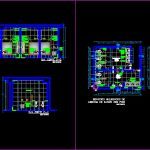
Sanitation Development DWG Detail for AutoCAD
HYGIENE SERVICES IN DETAIL SCALE 1/25. PLANTS – CORTES – SPECIFICATIONS
Drawing labels, details, and other text information extracted from the CAD file (Translated from Spanish):
placement, sense of, Plant cut, Plant cut, placement, sense of, placement, sense of, Cartabon, placement, sense of, placement, sense of, placement, sense of, placement, sense of, Cartabon, placement, sense of, placement, sense of, Ss.hh. ladies, N.p.t., Black polished porcelain floor, Ss.hh. Males, N.p.t., Black polished porcelain floor, Change of floor, placement, sense of, Cartabon, Cartabon, Cartabon, Cartabon, Plant cut, placement, sense of, placement, sense of, placement, sense of, placement, sense of, placement, sense of, placement, sense of, placement, sense of, placement, sense of, Plant cut, placement, sense of, placement, sense of, placement, sense of, placement, sense of, Ss.hh. ladies, N.p.t., Black polished porcelain floor, Ss.hh. Males, N.p.t., Black polished porcelain floor, Change of floor, placement, sense of, Cartabon, Cartabon, Cartabon, Cartabon, Ss.hh. Males, N.p.t., Ss.hh. ladies, N.p.t., Black polished porcelain floor, Cartabon, Cartabon, Change of floor, Cartabon, Bank agency services plant floor plan, Office plant services
Raw text data extracted from CAD file:
| Language | Spanish |
| Drawing Type | Detail |
| Category | Bathroom, Plumbing & Pipe Fittings |
| Additional Screenshots |
 |
| File Type | dwg |
| Materials | |
| Measurement Units | |
| Footprint Area | |
| Building Features | Car Parking Lot |
| Tags | autocad, bad, bathroom, casa de banho, chuveiro, cortes, DETAIL, development, DWG, lavabo, lavatório, plants, salle de bains, Sanitary, Sanitation, scale, Services, specifications, toilet, toilets, waschbecken, washbasin, WC |
