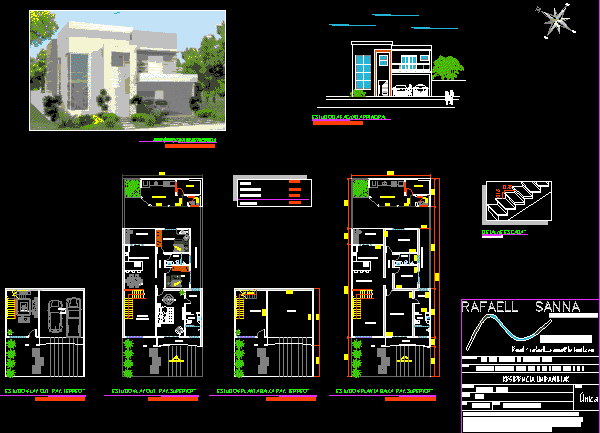
Sanna Family Studio DWG Block for AutoCAD
STUDY OF FAMILY RESIDENCE
Drawing labels, details, and other text information extracted from the CAD file (Translated from Portuguese):
pgup, logitech, pgdn, pgdn, pgup, pgup, pgup, pgup, pgup, pgup, pgup, pgup, pgup, root , bistafa, clinical oftamologica, study of the main facade ”, stairs detail ”, swimming pool, wooden deck, garden, dining room, balcony, living room, hall, American kitchen, laundry, garage, ground floor pav. main facade, facade main, facade of the left, back facade, design, author, origins engineering ltda., lavabo, main facade ”, study of the main facade, closet, suite master, lav., deposit, single-family residence, owner :, location :, dr. luis henrique de oliveira diniz, condominio residencial portal vale do sol – porto feliz – sp., leaf :, single, low, plant :, indicated, esc :, date :, rafaell sanna, architect :, all environments were created according to with the abnt technical standards. in this project of ambiance will be considered the space available for circulation, lighting and ventilation necessary for each environment, furniture according to the needs of the owners, harmony of colors, decorative elements and aesthetics., rafaell sanna, balcony, double right foot, external circulation , ground, pav. superior, leisure area, total area, electronic perspective, reference main view
Raw text data extracted from CAD file:
| Language | Portuguese |
| Drawing Type | Block |
| Category | House |
| Additional Screenshots |
  |
| File Type | dwg |
| Materials | Wood, Other |
| Measurement Units | Imperial |
| Footprint Area | |
| Building Features | Garden / Park, Pool, Deck / Patio, Garage |
| Tags | apartamento, apartment, appartement, aufenthalt, autocad, block, casa, chalet, dwelling unit, DWG, Family, haus, house, logement, maison, residên, residence, studio, study, unidade de moradia, villa, wohnung, wohnung einheit |
