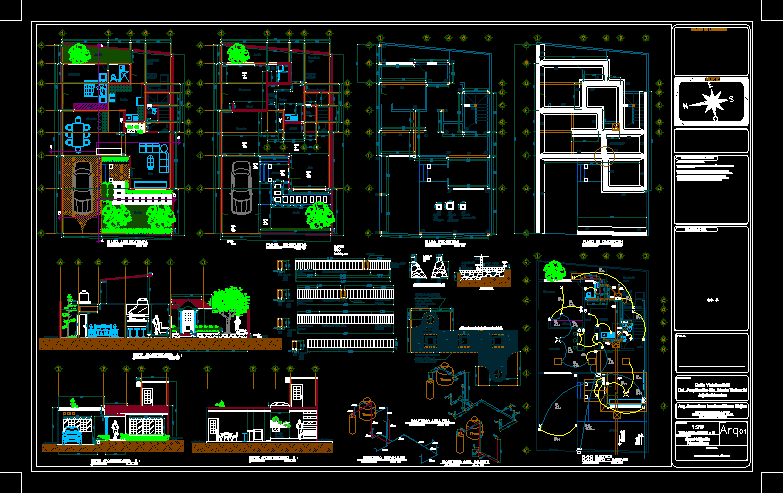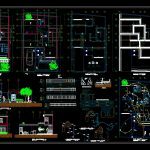
Santa Maria Housing DWG Full Project for AutoCAD
HOUSING PROJECT;INCLUDE ARCHITECTURAL PROJECT; HYDRO SANITARY PLAN ;ELECTRIC,STRUCTURAL AND ARCHITECTURAL DETAILS.
Drawing labels, details, and other text information extracted from the CAD file (Translated from Spanish):
living room, dining room, drying clothes, kitchen, water tank, upstairs, garden, bar, closet, bedroom, service patio, access, architectural floor, dimension: meters, construction floor, architectural cut b: b, architectural cut c: c, adjoining, inner garden, structural plan, black ley, johnny haker, architectural cut to: a, street, foundation plan, npt, hydro – sanitary plan, water tank, hydrometric isometric, isometric cold water, isometric hot water, foundations charcoal stone, plafon based system of drywall, armed armex castle, dala of league based on armex, electrical plan, power line, discharge of black water, sketch of location, north, general notes, symbology, content, scale, key, date, first stage house, size arch, arch. jonnathan ivanhoe dimas mojica, address, signature
Raw text data extracted from CAD file:
| Language | Spanish |
| Drawing Type | Full Project |
| Category | House |
| Additional Screenshots |
 |
| File Type | dwg |
| Materials | Other |
| Measurement Units | Metric |
| Footprint Area | |
| Building Features | Garden / Park, Deck / Patio |
| Tags | apartamento, apartment, appartement, architectural, aufenthalt, autocad, casa, chalet, details, dwelling unit, DWG, full, haus, house, house room, Housing, hydro, logement, maison, maria, plan, Project, residên, residence, Sanitary, santa, unidade de moradia, unifamily, villa, wohnung, wohnung einheit |
