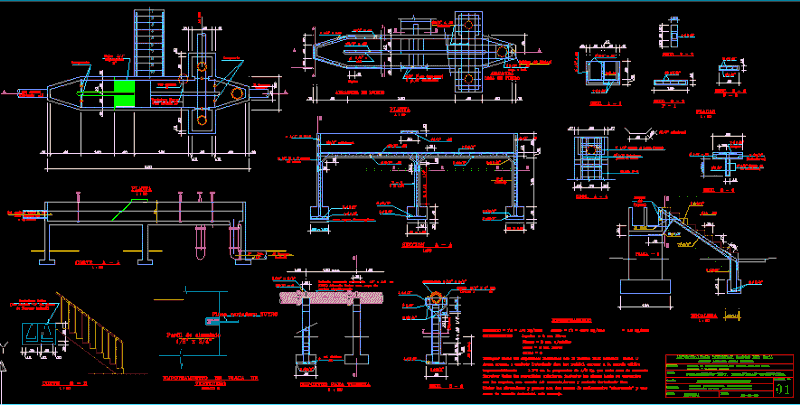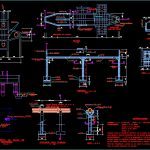
Satch Basin – Sewer Details DWG Detail for AutoCAD
Satch basin – Sewer Details -Cajamarca
Drawing labels, details, and other text information extracted from the CAD file (Translated from Spanish):
variable, C.a.c., Santa barbara town center, Inca Districts Town Hall, draft:, Sewer system of the town center santa barbara caserios annexes, flat:, General contractors srl, design:, Country: peru region: cajamarca province: cajamarca district: baños del inca locality: santa barbara, Location:, Indicated, scale:, date:, sheet, clamp, Bolt with nut, C.a.c., Reinforced reinforced concrete pipe sutro a layer of cardboard tarpaulin, CD. They fold, additional, They go to the wall, False shoe, license plate, They fold, variable, additional, license plate, Double horiz., Exteriors pass to the wall, Of landfill plate, aluminum profile, Plate spill sutro, Dump sutro detail in tank plane, For pipe, To the imhoff tank, Fdo., Of the tube emitter with, Concrete f’c steel f’r linings cm. Free plates cm. Slabs cm. Free walls tarragear all the interior surfaces with the mixture cement sand sand fine rubbing add the additive waterproofing mixture in the proportion of kg. For each bag of cement taracerate all the surfaces including the plates until their encounter with those with finely scoured finish mixture. Paint the clamps bolts with two hands of anticorrosive a hand of industrial enamel colr orange., Wall armor, lower, They fold, Sup Inf., Exterior, Armor slab background, typical, to the river, Of the existing issuer, gate, Grills separation, see detail, Dump surzo detail, gate, To the imhoff tank
Raw text data extracted from CAD file:
| Language | Spanish |
| Drawing Type | Detail |
| Category | Water Sewage & Electricity Infrastructure |
| Additional Screenshots |
 |
| File Type | dwg |
| Materials | Aluminum, Concrete, Steel |
| Measurement Units | |
| Footprint Area | |
| Building Features | Car Parking Lot |
| Tags | autocad, basin, cajamarca, DETAIL, details, DWG, kläranlage, sewer, treatment plant |
