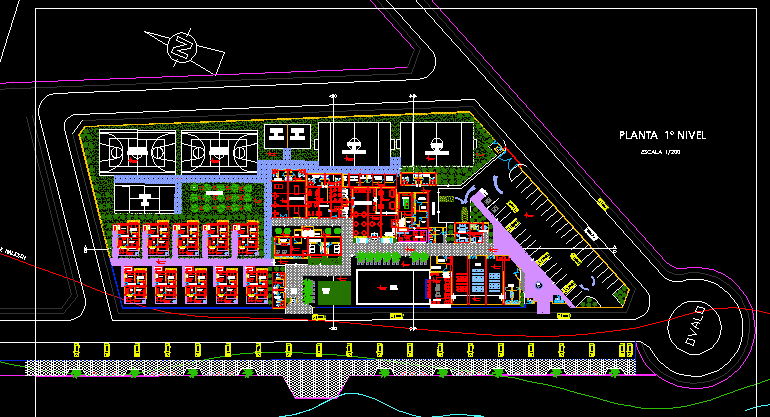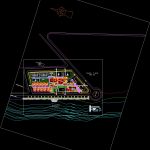
Scattering Center DWG Full Project for AutoCAD
Project is a scattering center for achitectsat Chiclayo City – Las Rocas beach .
Drawing labels, details, and other text information extracted from the CAD file (Translated from Spanish):
secondary bedroom, living room, kitchen, master bedroom, ss.hh., terrace, bungalows, oval, land, sea, malecon projection, high tide line, bar, restaurant, tennis court, multi-use court, soccer field , fronton courts, secretary, accounting, reception, ss.hh. ladies, ss.hh. males, admist, management, refrigerator, work, table, cooking, control monitoring, ss.hh m., ss.hh h., dep. sum, served sum, ss.hh, circulation, workshop description, monitoring monitoring, gym, games room, sum, deposit, served, topic, bar-tables, bar-bar, general board, lodging, trade, elevator, pigni area, bungalow, kitchen, secondary bedroom, of. multiple, boardroom, administration, wait, pool, download, synthetic grass court, fronton court, preparation, mirror of water, code:, plane :, student :, iii, chair :, arch. marco panta – arq. ivan guerrero, cease a. saavedra angeles, date :, theme :, lamina :, scale:
Raw text data extracted from CAD file:
| Language | Spanish |
| Drawing Type | Full Project |
| Category | Entertainment, Leisure & Sports |
| Additional Screenshots |
 |
| File Type | dwg |
| Materials | Other |
| Measurement Units | Metric |
| Footprint Area | |
| Building Features | Deck / Patio, Pool, Elevator |
| Tags | autocad, beach, center, chiclayo, city, DWG, full, las, Project, projet de centre de sports, sports, sports center, sports center project, sportzentrum projekt |
