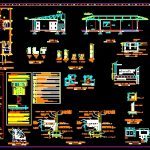
House In Square DWG Section for AutoCAD
Family house one plant with correction to facade – Three bedrooms – Plants – Sections – Facades
Drawing labels, details, and other text information extracted from the CAD file (Translated from Spanish):
irrigation key., thn, buoy type valve, water meter, bn, coffee, retention valve., flexible union., foot valve type retention with incorporated pascon, potable or hot water connection to cabinet, drainage floor with siphon, with indicated d and grill lid in polished bronze., cold water column with dy number indicated, pump, number indicated., gate valve., downpipe., hydropneumatic tank., floor register for sewage , with polished bronze lid inside or plug, discharge of sanitary furniture or similar in floor or wall with indicated d., mechanical symbology, pvc threaded outdoors., record for black water in sky., snpt, cv-n, ban- n, above level of finished floor, structural element, hoop, longitudinal steel, liquid level, concrete lightened, variable, angle frame, red, lid with angle, connect to collector, plant, concrete cover, pvc pipe , registry detail siphon, scale :, registry detail black waters, the inst alacion drivers, all output on the wall should carry metal box, electric conductors must carry visible marks of the factory, pipes in floors and mezzanines should be dried and cleaned before, should be at least an access to the ceiling ., be solidly grounded, be protected against rain, from layers of electrical tape, electrical notes, with cover and connectors, curves, joints and galvanized gauze to hold, splices will only be accepted in register boxes with a minimum, the metal boxes of boards and switches should, the earth rod should be outside the construction, and where it is installed should be in registry with t., the electrical installation should go in pipes, use boxes of record , the meter should be accessible for reading and furthermore, all metal boxes should be attached to the pipe by means of connectors, the maximum depth of the outer edge of the wall boxes will be of, the eria., wiring for receptacles, wiring for lamps, special output kitchen and thermowell, incandescent lamp output, wiring lamp switch, output for reflectors, single or multiple damper, double outlet, telephone outlet, TV antenna output, electrical symbology, thermomagnetic distribution board , current input breaker box, kwh meter, complementary accessories, the contractor will supply all those accessories not expressly indicated in plans but that are necessary for a correct placement of the metal structure., all measurements will be verified on the site before proceeding to the manufacture of the structures, according to the geometries given in the plans. Any doubt in the interpretation of the plans must be evacuated in advance with the professional inspector of the work, will not accept parts that in the opinion of the inspector are deficient in their quality of manufacture and assembly., verification d e measurements, electrode size, steel profiles, metal structure notes, welding, profile, thickness, inch, profile gauge, structural steel, section, amperage, poor concrete seal, firm ground, ground, earth rod, connected to neutral, main switch, type conduit, tails, botaguas, distribution box, overhead slab, downpipe, sewer, pluvial, canoe, summit, public street, vargas araya, gilberto garro carvajal, investments zamora mata, sa, a monterrey , san rafael, comes drinking water, connection to, black water network, plate run, charger, beam, crown, bathroom, dining room, zenith, compacted ballast, subfloor, sky in gypsum, bedroom, dining room, garage, trusses metal, structural notes, detail columns, detail of beams, v. crown, v. banquette tapichel, window, external perimeter, fence with visibility, side facade, wall block, tapichel, projection wall line, location of the lot, power plant, main facade, architectural plant, professional responsible electrical management, plant plant, electric plant, roofs and pluvial diagram unifilar electrical panel electrical notes electrical symbology table of finishes location and location main facade side facade, house of residence, owner: province, professional responsible technical direction, professional responsible design, content, scale, indicated, name :, file :, signature :, project :, drawing: fas, sheet, date, construction plans, central office for the visa, district, canton, permit number, unscaled, close detail of hoops, moravia leaf, plant ceilings and pluvial, tile , ornamental, block type, similar, veneer in, plycem or, block sisado, exposed, concrete, doors., plywood, height, parede s, heavens., gyp, gypsum, finishing board., ceramics, ce, floors., structural mechanical plant, single line diagram, board a, with additional ground bar to neutral bar., consumption, d
Raw text data extracted from CAD file:
| Language | Spanish |
| Drawing Type | Section |
| Category | House |
| Additional Screenshots |
 |
| File Type | dwg |
| Materials | Concrete, Steel, Wood, Other |
| Measurement Units | Imperial |
| Footprint Area | |
| Building Features | Garage |
| Tags | apartamento, apartment, appartement, aufenthalt, autocad, bedrooms, casa, chalet, dwelling unit, DWG, facade, facades, Family, haus, house, logement, maison, plant, plants, residên, residence, section, sections, square, unidade de moradia, villa, wohnung, wohnung einheit |

