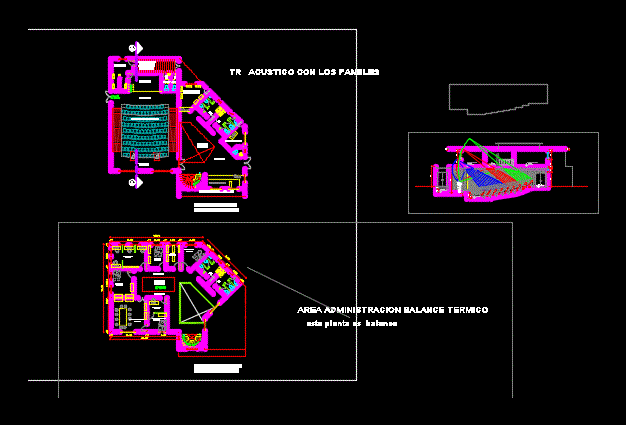ADVERTISEMENT

ADVERTISEMENT
Scheme Acoustic Panels 2D DWG Block for AutoCAD
2D drawing – Ground – view – isometric
Drawing labels, details, and other text information extracted from the CAD file (Translated from Spanish):
npt, area:, users, total:, area:, users, total:, area:, users, total:, stage, dressing room, s.h., projection, ceiling, projection, ceiling, emergency exit, hall, s.h., wardrobe, security, npt., floor manager, ceiling projection to generate illumination, second floor level administration, meeting room, s.h., Logistics, marketing, administration, accounting, hall, manager’s office, reception, eave projection, projection, of theatine, npt., Secretary, npt., archive, npt., administration, hall, meeting room, part time, tr acoustic with panels, conference room, this plant is balance, npt
Raw text data extracted from CAD file:
| Language | Spanish |
| Drawing Type | Block |
| Category | Acoustic Insulation |
| Additional Screenshots |
 |
| File Type | dwg |
| Materials | |
| Measurement Units | |
| Footprint Area | |
| Building Features | |
| Tags | acoustic, acoustic detail, akustische detail, autocad, block, details acoustiques, detalhe da acustica, drawing, DWG, ground, isolamento de ruido, isolation acoustique, isometric, noise insulation, panels, schallschutz, SCHEME, View |
ADVERTISEMENT
