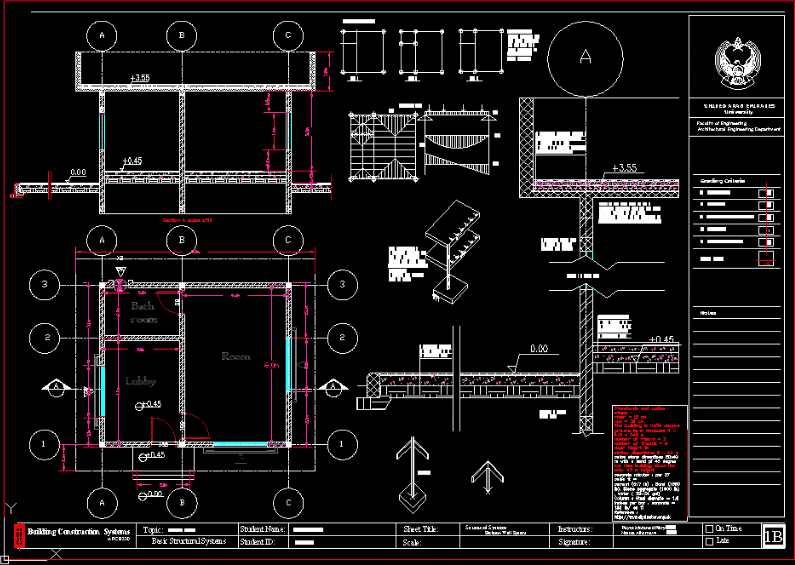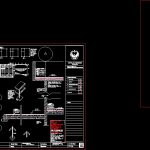
Scheme Structural Load Distribution DWG Detail for AutoCAD
Details – specifications – sizing – analysis of loading
Drawing labels, details, and other text information extracted from the CAD file:
room, bath room, lobby, room, bath room, lobby, room, bath room, lobby, section scale, top bars serving tension reinforcement in the section of concrete beam subject to upward bending of negative moment, bottom bars serving tension reinforcement in the section of concrete beam subject to positive moment, on time, late, united arab emirates university, faculty of engineering architectural engineering department, grading criteria, understanding, application, standards and building codes, calculations, construction drawings, total grade, notes, building construction systems arch, topic:, basic structural systems, student name:, student id:, sheet title:, scale:, instructors:, signature:, fayez mohamed m.a., nesma alhennawi b.a., structural systems, skelaton wall system, finishing material wet conc. dpm thermal resistant r.c slab, depth of the beam will be measering from the top because column is the main structural element so its necessary to make it deeper to insure carrying load., reinforced lintel will be added to insure holding the window, reem almarzouqi, skeleton system, detail scale, finishing material o.c o.c compacted soil, finishing material o.c compacted soil, alt., alt. has been chosen because its the most economic one and this is small structure so no need to add more columns, b.m, s.f, load disrtibution because columns are the main structural element they will carry the load it will be poimt distribution footing for columns will be added, section detail scale, column, structural grid, support distribution, standards and codes steps riser cm run cm the building is abouve ground level because number of risers number of treads door hieght window dimentions stone dimentions with bend pf degree low rise building since its only height concrete mixuter per cubic ft cement sand stone aggregate water column steel diamete inches per bar concrete cu ft reference
Raw text data extracted from CAD file:
| Language | English |
| Drawing Type | Detail |
| Category | Construction Details & Systems |
| Additional Screenshots |
 |
| File Type | dwg |
| Materials | Concrete, Steel |
| Measurement Units | |
| Footprint Area | |
| Building Features | |
| Tags | analysis, autocad, béton armé, concrete, DETAIL, details, distribution, DWG, formwork, load, loading, reinforced concrete, schalung, SCHEME, sizing, specifications, stahlbeton, structural |
