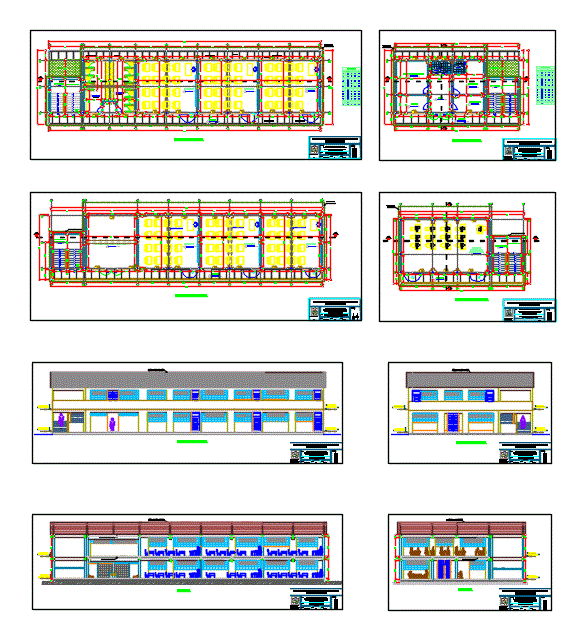
School 2 Floors Covered Calamine DWG Block for AutoCAD
College of 2 floors with calamine coverage level architecture
Drawing labels, details, and other text information extracted from the CAD file (Translated from Spanish):
width, height, sill, vain, ceramic floor creta series, s.s.h.h., sidewalk, wooden counterzocalo, false ceiling of superboard, galvanized cover with calamine, boss-admon, det. of cover, location detail, distribution board, puno, wood aguano, contrazocalo, gutter, detail clamp, detail gutter, upright, water drop, cut a – a, wall, fixing clamp, note: the clamps should be , to be placed in each truss, detail tub. rainwater, tub. embedded in the path, see clamp, see det. of gutter, tubolar brick, lightweight detail, sky wood tongue and groove, galvanized calamine, ridge, det. trusses stair, cut j-j, cut k-k, det. Stair column, transversal bending, brick wall, m-m cut, n-n cut, sidewalk in plan, det. floor, plant, det. tongue and groove, x-x cut, overlay, foundation, wall, cut and-and, second section, brick wall, stair detail, first section, parapet column, det. column and beam stair, cc, aa, bb, rope brick wall, head brick wall, cut aa, semi-transparent transparent glass, cut bb, note :, door is made of wood aguano includes varnishing, finishing, interior refolding, det . fixed table, det. wash table, window, det. corrido foundation, foundation beam, tongue and groove wood floor, filling, foundation, cc cut, dd cut, ff cut, overburden, foundation, polished cement floor, ee cut, earth well, connector anderson, sifted earth with chemical treatment, detail expansion joint, without glue, conductor, gusset detail, detail of truss, with dimensions specified in the detail, the tijeral will be made of wood aguano, see detail, bedroom, main, district: muñani, obra :, plano :, lamina :, date :, scale :, drawing :, place: huacoto, lgrv, topico, teachers’ room, beam projection, floor first level, floor second level, secretary, direction, shm, shv, star, garden, rest, floor polished and burnished cement, room, innovation, technology, coverage with galvanized calamine, library and reading room, perimeter path, box vain, description, quantity, —–, ceramic floor, entry, first floor, second floor, urin Aryan, light ceiling projection, ceiling projection, lightweight slab roof, first level block b, first level block, second level block, second level b block, block b, block a
Raw text data extracted from CAD file:
| Language | Spanish |
| Drawing Type | Block |
| Category | Schools |
| Additional Screenshots |
 |
| File Type | dwg |
| Materials | Glass, Plastic, Wood, Other |
| Measurement Units | Metric |
| Footprint Area | |
| Building Features | Garden / Park |
| Tags | architecture, autocad, block, College, coverage, covered, DWG, floors, Level, library, school, university |
