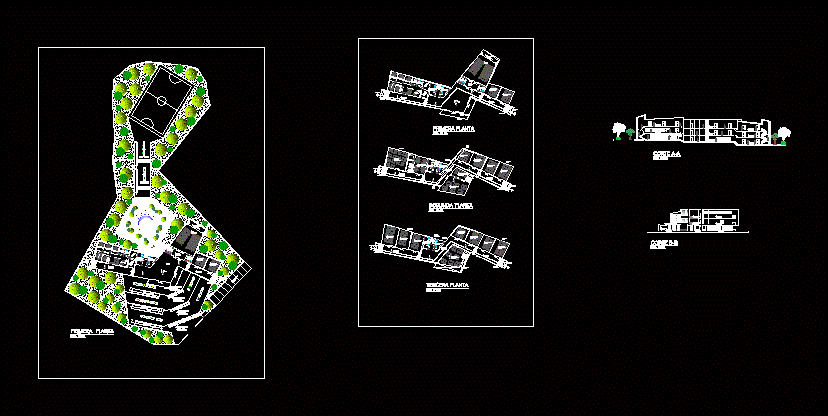
School Of Accounting DWG Plan for AutoCAD
It has 3 floors and 1 cut elevacion..y a well detailed general plan
Drawing labels, details, and other text information extracted from the CAD file (Translated from Spanish):
audiovisual room, reading room, book deposit, waiting room, theoretical classroom, classroom magis., aluminum tube railing, ss.hh var., ss.hh muj., curtain wall tempered glass spiders system, door emergency, control, hall, corridor, proy room, emerg. staircase, skylight projection, dark blue curtain, meeting room, vice-dean, dean, gral director, contab. and archiv, dept chief, secret. gral, ss.hh, modulator, computeca, individual reading, group reading, bar, computer room, cafetin, kitchen, sshh discap, sshh males, sshh women, mezzanine reading room, storage, dressing room, sshh males, sshh women, cleaning room, directory, department head, counseling, secretary, flight projection, foyer, sum, stage, income, polished cement, parking, sshh women
Raw text data extracted from CAD file:
| Language | Spanish |
| Drawing Type | Plan |
| Category | Schools |
| Additional Screenshots | |
| File Type | dwg |
| Materials | Aluminum, Glass, Other |
| Measurement Units | Metric |
| Footprint Area | |
| Building Features | Garden / Park, Parking |
| Tags | accounting, autocad, College, Cut, detailed, DWG, faculty, floors, general, library, plan, school, university |
