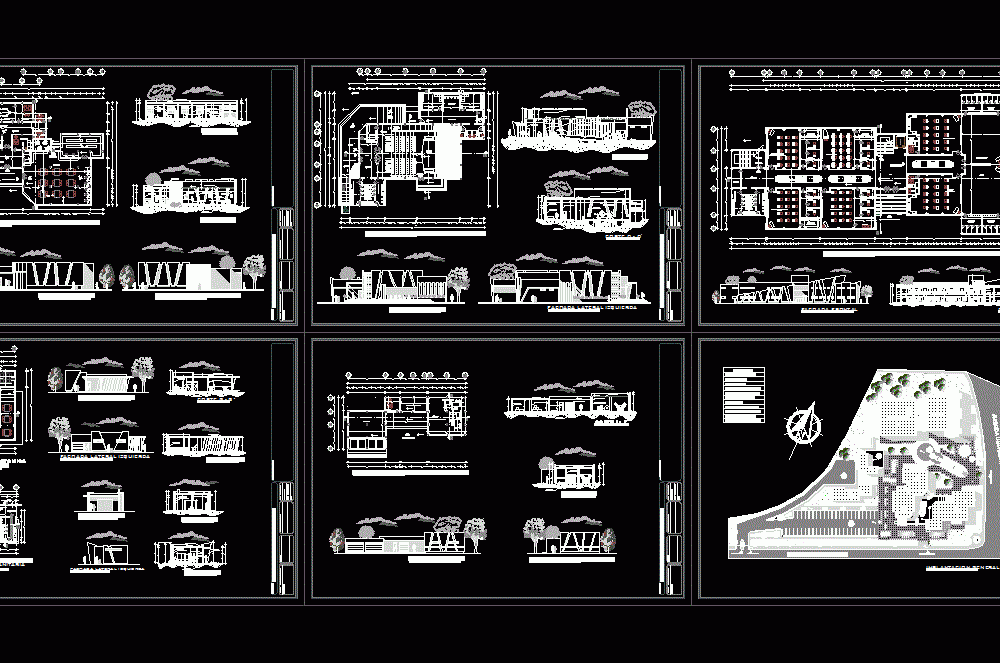
School Of Arts DWG Block for AutoCAD
Municipal Art School facades plant outages set up
Drawing labels, details, and other text information extracted from the CAD file (Translated from Spanish):
project:, approval stamps:, date:, sheet :, indicated, scale:, owner :, contains :, technical responsibility :, portoviejo – manabi – ecuador, location :, danilo cardenas, student :, municipal school of art and culture , secretary, meeting room, address, orientation, nursing, archives, accounting, ss.hh, administrative hall, reception, waiting room, library, library, administration entrance, library entry, utility, architectural administration plant, improvement material , concrete molding, relieved slab, brick masonry, stone cladding, ha column, tumbled gypsum, exterior planter, granite countertop, bathroom, hall, aluminum and glass windows, ceramic, b – b ‘cut, relations human, wooden door, cut a – a ‘, front facade, right side facade, ss-hh women, ss-hh men, lobby, auditorium, auditorium entrance, ground floor, backstage entrance, backstage, auditorium architectural floor, side facade l left, orchestra pit, stage, seats, covering with acoustic absorbent material, ceiling with acoustic reflective panels, concrete ramp, floating wood, c – c ‘cut, elevator, entrance learning area, singing workshop, cellar, craft workshop, compressor, painting workshop, musical arts, plastic arts, scenic arts, low architectural floor of the learning area, computer classroom, high architectural floor of the learning area, concrete reliefs, polycarbonate cover, door metal, dilatation board, kitchen, pantry, waste, bar – restaurant, box, main entrance, architectural plant bar – cafeteria, architectural plant, bathroom, front facade, left side facade, concrete element, brick masonry, ss – hh of men, divisors of h., warehouse, pump room, machine room, maintenance manager, architectural service plant, column of h. a., brick masonry, rolling door, metal door, men’s dressing room, back stage, emergency exit, d-d ‘cut, brick masonry, ss.hh women, ss.hh. men, bar – cafeteria, wood, p. of arq enrique guerrero hernández., p. of arq Adriana. rosemary arguelles., p. of arq francisco espitia ramos., p. of arq hugo suárez ramírez., joaquin ramirez street, university avenue, pedestrian entrance, vehicular entrance, water mirror, monument, court e – e ‘, general implantation, simbology, municpal school of art and culture, arq. juan carlos mera, ninth, university, san gregorio
Raw text data extracted from CAD file:
| Language | Spanish |
| Drawing Type | Block |
| Category | Schools |
| Additional Screenshots |
 |
| File Type | dwg |
| Materials | Aluminum, Concrete, Glass, Masonry, Plastic, Wood, Other |
| Measurement Units | Metric |
| Footprint Area | |
| Building Features | Elevator |
| Tags | art, arts, autocad, block, College, DWG, education, facades, library, municipal, music, plant, school, set, university |
