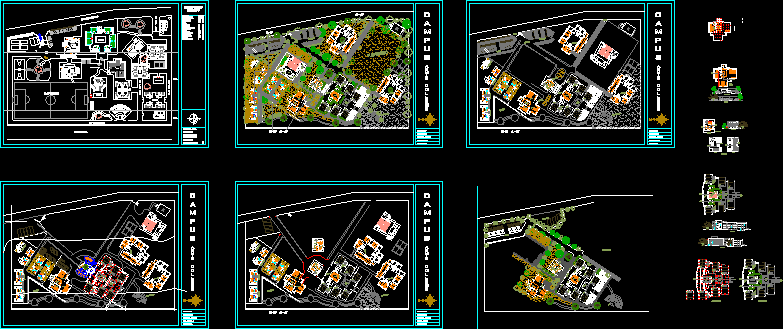
School Of Arts DWG Block for AutoCAD
University campus with hostel facilities and residence .. / Etc
Drawing labels, details, and other text information extracted from the CAD file:
boys hostel, girls hostel, inside sitting, toilet, kitchen, store, open sitting, hod room, reception, entrance, male, female, toilet block, dr. cabin, pentry, store, staff room, pentry, cut off exihibition place, green open space, parking, main road, entry, bus parking, hod housing, principal house, staff house, peon residence, auditorium, principal office, chairman office, adm. office, fee counter, canteen, open play area garden, academic bldg., play ground, amphi theater, stage, changing room, exit, a – a’, b- b’, jain parth g, s.v.i.t vasad, light, academic block, class room, admin block, conference room, h.o.d cabin, gents toilet, ladies toilet, health care center, amphi theatre, faculty residence, library, indoor games room, h.o.d residence, mess, mahi river, pinakin b. patel, set, rise
Raw text data extracted from CAD file:
| Language | English |
| Drawing Type | Block |
| Category | Schools |
| Additional Screenshots |
 |
| File Type | dwg |
| Materials | Other |
| Measurement Units | Metric |
| Footprint Area | |
| Building Features | Garden / Park, Parking |
| Tags | arts, autocad, block, campus, College, DWG, facilities, hostel, library, residence, school, university |
