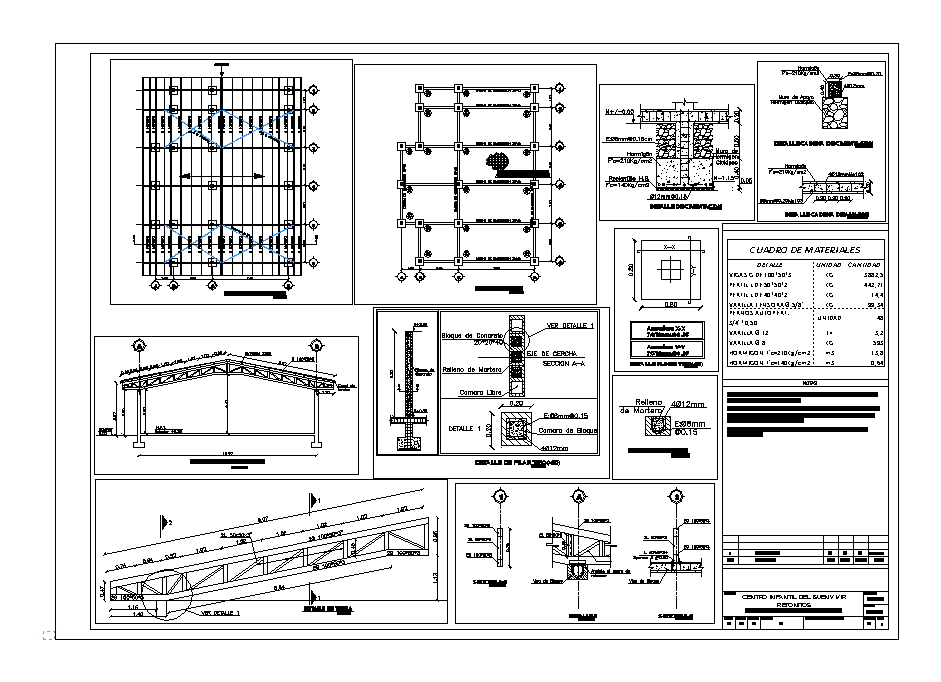
School Cover DWG Detail for AutoCAD
Cover Detail – Plant Foundations – Trusses – Anchors
Drawing labels, details, and other text information extracted from the CAD file (Translated from Spanish):
sequential, notes, date, scale:, indicated, date:, rev:, verif., elab., rev., design:, description, approve, do not., initial issue, elab .:, viewed:, approved, Verif .:, flat:, chm, chm, hydroelectric project manduriacu final lighting implantation details, all measurements are in meters except where otherwise indicated, the posts of concrete are based on the norm inen of the Ecuadorian code of construction, closed luminaire, projected, detail, reinforced concrete pole, symbology, luminary, typical section metal poles, typical section concrete posts, definitive lighting, scale:, water intake, d.a.f gallery, left margin, dump, bottom downloader, coupling, House of machines, dump, wicket, substation, Offices, mechanical workshop, main warehouse, workshops, camp celec ep, concrete plant, reinforced concrete pole, pm metal poles, right bank, dinning room, classroom, service, classroom, coordinator, psychomotor, meson with, handwash, changer, meson with, handwash, changer, meson with, handwash, changer, meson with, handwash, changer, hall, entry, living room, dinning room, classroom, service, classroom, coordinator, psychomotor, meson with, handwash, changer, meson with, handwash, changer, meson with, handwash, changer, hall, entry, living room, block beam, anchoring to reinforcing steel, section, esc:, detail, esc:, section, esc:, portico type, esc:, n.p.t. inside, Exterior, gypsum, slide channel, scissor detail, esc:, plant foundation, esc:, metal roof plant, esc:, replantillo h.s., concrete, concrete, foundation detail, esc:, mooring chain detail, esc:, foundation chain detail, esc:, column type detail, esc: s: e, concrete, support wall cyclopean concrete, column, concrete, dimensions, kind, I cum, foundation chain, armor, plinth detail, esc: s: e, pillar detail, esc: s: e, mortar filling, concrete block, free camera, block type concrete, to adapt to the format of the covered block of, mortar filling, detail block beam, esc:, wall of cyclopean concrete, see detail, see detail, section, detail, block camera, block beam, truss shaft, notes, date, scale:, indicated, date:, rev:, verif., elab., rev., design:, description, approve, do not., initial issue, elab .:, viewed:, approved, Verif .:, flat:, children’s center of buen vivir retoñitos structure of, all measurements are in meters except where otherwise indicated, the quantity of materials will be verified on site, the block pillars will be made in block of concrete, the structure all its elements should be galvanized, lower reinforcement welded mesh
Raw text data extracted from CAD file:
| Language | Spanish |
| Drawing Type | Detail |
| Category | Construction Details & Systems |
| Additional Screenshots |
 |
| File Type | dwg |
| Materials | Concrete, Steel, Other |
| Measurement Units | |
| Footprint Area | |
| Building Features | |
| Tags | anchors, autocad, barn, cover, dach, decks, DETAIL, DWG, foundations, hangar, lagerschuppen, plant, roof, school, shed, structure, terrasse, toit, trusses |
