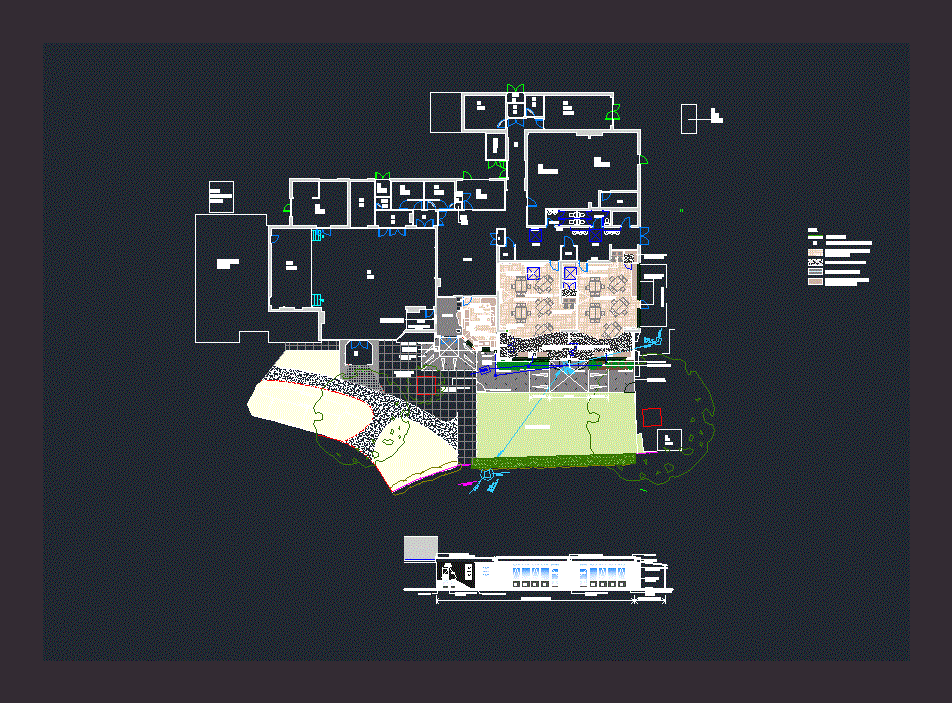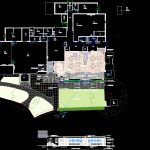
School DWG Block for AutoCAD
School – PlANT – VIEW
Drawing labels, details, and other text information extracted from the CAD file:
storm, not used by school, shed not used by school, clnr, library, boys wc, girls wc, pwc, coats, rooflight, extg rooflight, practical, store, top of bank, bottom of bank, railing, new planter bed, heater, reception, lobby, proposed extension, new walls, external canopy, existing school, school, entrance, rockclad fascia, grp edge trim, engineering brickwork to dpc level, landing and access ramp to, front entrance, ramp access and landings to, fire exit doors, shs support post, form lead flashing detail, at junction with tiled pitched roof, office, ramped approach, with landing, landing, covered entrance, infill storage cupboard under, stud out recess, to existing wall, new windcatcher rooflight, refer to specification, new suspended ceiling, to store, new mf ceiling to, entrance lobby, existing windows and, fire exit to remain, black enamelled glass, anti-slip vinyl floor, fixed furniture refer, to specification, entrance, e x i s t i n g, p a v i n g, infill existing doorway with, acoustic partition system, support post on, pad foundation, lockable access gate, entrance matting, anti static heavy duty, carpet tiles, spur adjustable shelving, f o u l, new gully, new back inlet gully, new back inlet gully, powdercoated aluminium hopper, and rwp’s, fixed computer bench, acoustic suspended ceiling, new automated fire, shutter over reception, hatch, double door, cupboard, prepare sub-soil and lay, new turf to complete area, facing brickwork to, match existing, new powdercoated aluminium, windows and doors, all existing walls to, be dry lined, robust acoustic stud partition with, mobile, tambour, cupboards
Raw text data extracted from CAD file:
| Language | English |
| Drawing Type | Block |
| Category | Schools |
| Additional Screenshots |
 |
| File Type | dwg |
| Materials | Glass, Other |
| Measurement Units | Metric |
| Footprint Area | |
| Building Features | |
| Tags | autocad, block, College, DWG, library, plant, school, university, View |
