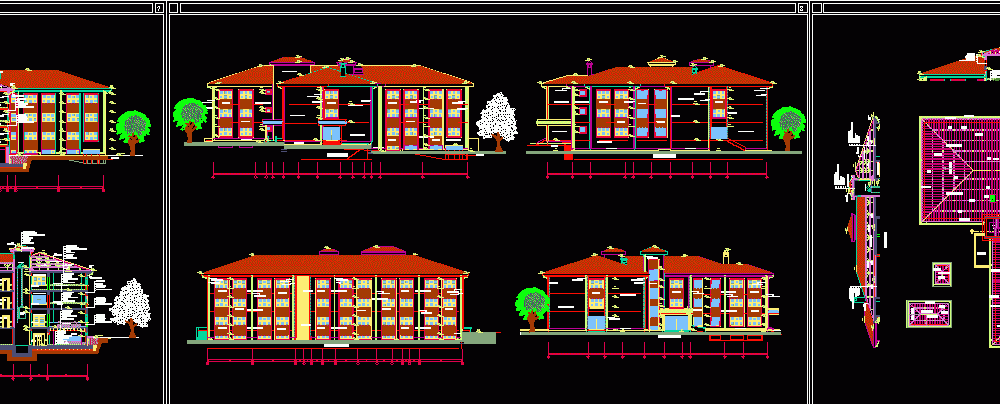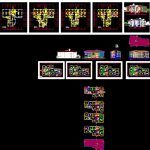
School DWG Block for AutoCAD
Two school
Drawing labels, details, and other text information extracted from the CAD file (Translated from Turkish):
Alum. suspended ceiling, main class wc, corridor, hand washing, recreational hall, teaching instrument store, social club, group lecture. computer lab, guide teacher, assistant manager, teaching instrument dep., information processing, science laboratory, officer’s room, manager’s room, main class, shelter, bb section, natural terrain, trench hall , cottage teacher’s room, assistant manager. parking lot, main sinior entrance, present nap, ramp, laying: combed mosaic, hav., room, office room, a-a cut, school entrance, terrace roof, ceremony area, school existing buildings will be built after the demolition. student wc, male student wc, handicapped wc, male wc, female wc, officer’s room, main classroom, corridor, teacher, teacher, , windfall, kitchen, entrance hall, wall aspirator, fire extinguisher, elevator, mop single, hanging, duv: ceramic, laying: granite ceramic, tav: alum. Basement floor plan, sections, views, bricklaying, acrylic-based facade, roof plan, duv: matt-oven, floor plan, basement floor plan, sections, views, rear view, left view, right view, painting, laying: granite, tav: plastic ceiling paint, tav: aluminum ceiling, information processing, teaching materials warehouse, computer lab, archive lab, science lab, teacher’s room, social club, tav: alümüs ceiling, elisi atelisi, resim workshop, music workshop, hand washing, wall: ceramic, tav: alüm. mosaic tile, mosaic, warehouse, laminate, mosaic tile, mosaic tile, mosaic tile, male dressing, girl dressing, gymnasium, leaning, duv: plastic paint, laying: white grass.mer.pir.kapl. service basement, ceiling: plastic. TAV. size, duv: matt oil paint, mattress: gentleman. grass. mr. piri. cover, wall: acrylic base, outdoor ceiling: ceiling: acrylic base, main school entrance, rainbow entrance, rain descent, pvc, fibrobeton jamb, jamb, travertine coating, retaining wall, bonding mortar, gypsum plaster, plastic ceiling paint, matt granite ceramic, leveling concrete, rain, ditch, skirting, protection tape, alum. door, laminate door, iron door, white grass. mr. piri. waterproofing, acrylic based facade paint, matt oil painted, plaster, granite coating, sewing, rafter, slope, rusty roofing, shrinking, covering board, mediterranean type tile, polyvinyl based unbonded waterproofing, granite ceramic , colored alum. iron plank, ground plan, layout, main sinif, honor guard, fire escape, electric stairs, fire marsh, fire shafts, fire marsh. , section a, roof plan, kindergarten teacher, student wc, müd. assistant, lab, director, computer lab, tutor.wc, tut. wc, classroom, library, multi-purpose hall, canteen, coterie lecture. od., balcony, fire escape
Raw text data extracted from CAD file:
| Language | Other |
| Drawing Type | Block |
| Category | Schools |
| Additional Screenshots |
 |
| File Type | dwg |
| Materials | Aluminum, Concrete, Plastic, Other |
| Measurement Units | Metric |
| Footprint Area | |
| Building Features | Garden / Park, Elevator, Parking |
| Tags | autocad, block, College, DWG, library, school, university |
