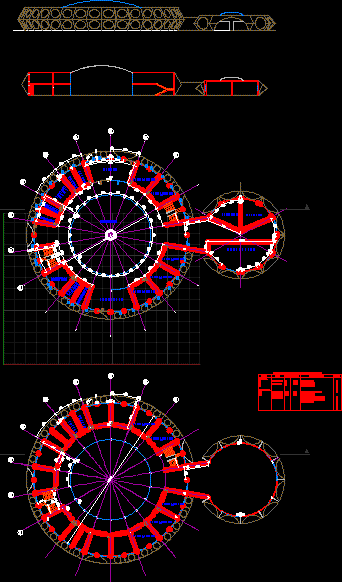ADVERTISEMENT

ADVERTISEMENT
School DWG Block for AutoCAD
School game design a space craft that has large spaces were the skylights iluminate all coridors
Drawing labels, details, and other text information extracted from the CAD file:
room, toilet, medical, transport department, accounts department, branch, manager, co- ordinator, reception, creche, auditorium, kitchen, door – window schedule ground floor, – -, type, size, cill, lintel, description, ss,side hung ss, side hung sliding door, qty.
Raw text data extracted from CAD file:
| Language | English |
| Drawing Type | Block |
| Category | Schools |
| Additional Screenshots |
 |
| File Type | dwg |
| Materials | Glass, Other |
| Measurement Units | Metric |
| Footprint Area | |
| Building Features | |
| Tags | autocad, block, children, College, Design, DWG, Game, large, library, nursery, school, space, spaces, university |
ADVERTISEMENT
