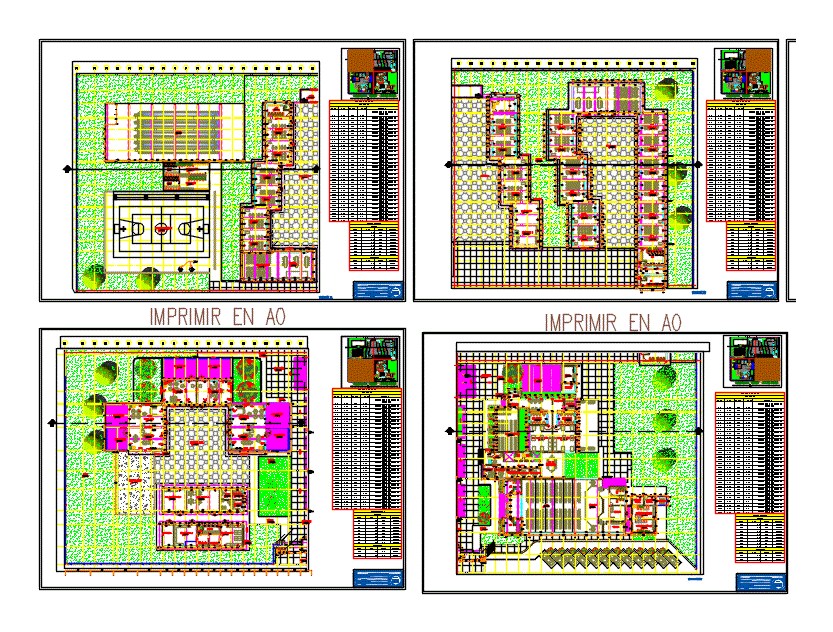
School DWG Block for AutoCAD
HIGH SCHOOL
Drawing labels, details, and other text information extracted from the CAD file (Translated from Spanish):
p. of arq enrique guerrero hernández., p. of arq Adriana. rosemary arguelles., p. of arq francisco espitia ramos., p. of arq hugo suárez ramírez., swimming pool, gentleman dressing rooms, ladies changing rooms, showers, multipurpose platform, ceiling projection, atrium, computer room, beam projection, sidewalk, service dressing room, sum, stage, dressing room, secretary, treasury, accounting, administration, sub direction, obe, primary reading room, secondary reading room, newspaper library, virtual room, entrance, circulation, file, cafeteria, kitchen, storage, common patio, psychology, nursing, topical, photocopies, plan of environments, lamina , outdoor classroom, sun and shade roof projection, toilet corner, initial level patio, sand patio, garden, reading corner, art corner, science corner, painting corner, sanitation, kitchenette, dep, s. breastfeeding, projection of pergola, main patio, psychomotor room, mall, store of books, attention, mayra palomino suarez, educational complex, general floor, workshop vii, locker rooms, sports platform, plot plan, laundry, cutting plan, bb court, cutting aa, sh, art and painting workshop, primary computer room, cc cutting, dd cutting, reading room, pergola
Raw text data extracted from CAD file:
| Language | Spanish |
| Drawing Type | Block |
| Category | Schools |
| Additional Screenshots |
 |
| File Type | dwg |
| Materials | Other |
| Measurement Units | Metric |
| Footprint Area | |
| Building Features | Garden / Park, Pool, Deck / Patio |
| Tags | autocad, block, College, DWG, high, library, school, university |
