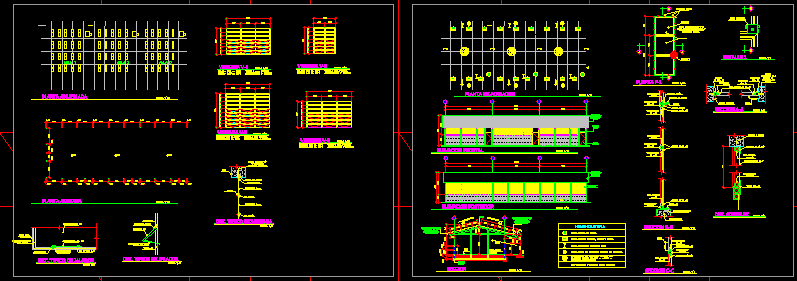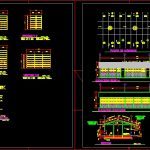
School DWG Block for AutoCAD
Electric plants – etc
Drawing labels, details, and other text information extracted from the CAD file (Translated from Spanish):
municipality of pajapita, introduction of drinking water, pajapa village, palma real village, the tumbador, san marcos, jose luis lopez, ing. channels, indicated, vo. bo. municipality of pajapita, technical unit :, calculation and design :, project :, content :, location, review :, sheet no., date :, scale :, consultant :, drawing :, topography :, stamp, engineering, municipality of conception tutuapa, construction school of three pure classrooms, new victory hamlet, village sochel, concepcion tutuapa san marcos, teofilo, cpo, profesionmal responsible, vo. bo. municipal mayor, block sisado, corrido foundation, capote, furnished plant, bounded plant, plant of finishes, chill out, front elevation, rear elevation, section, overlight, fixing points, top quality plate with trunk, det. light, sheet metal, pivot hinge, a-a section, bronze washers, pivot, floor casting, section b-b, section c-c, wall, sealed with silicone, silicon, det. typical of window, rivet without adjusting, det. typical of squeegee, mobile frame, fixed frame projection, fixation pin in three positions, columns and soleras will be carved, indicates metal door, nomenclature, alternately cast, indicates type of window, ashlar and lintel, indicates raised block seen, indicates concrete cake sifted on sidewalk, indicates concrete cake smoothed with
Raw text data extracted from CAD file:
| Language | Spanish |
| Drawing Type | Block |
| Category | Schools |
| Additional Screenshots |
 |
| File Type | dwg |
| Materials | Concrete, Other |
| Measurement Units | Metric |
| Footprint Area | |
| Building Features | |
| Tags | autocad, block, College, DWG, electric, library, plants, school, university |
