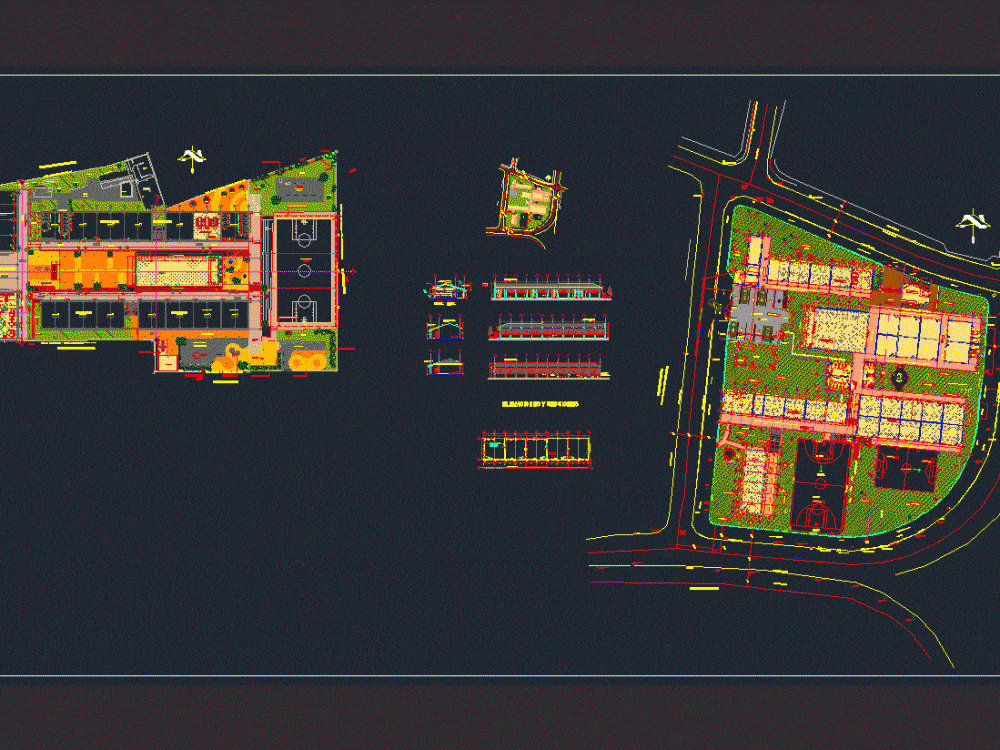
School DWG Block for AutoCAD
school complex; recreative areas; construction materials and indications of replacement material.
Drawing labels, details, and other text information extracted from the CAD file (Translated from Spanish):
s.a. c.v., consultancy in engineering and architecture, consultation, laboratory, warehouse, room, reading, shelves, material, dedact, b i b l i o t e c a, ramp, court, basketball, telephone, p.t, drinking water valve, eg, p.e. transformer, telecon box, hydrant, jet, jets, gutter, bench, table, swing, chalet, wall, horn base, bleachers, column, ring, ca.ll, tapial, existing sidewalk, marconi street, bolivar passage, street dario gonzalez, avenue the diplomats, educational complex, humberto romero alvergue, former presidential house, sidewalk, base up, drain, brick parapet, brick wall, health unit dr. mauricio sol nerio, corridor, vehicular access, existing cordon, corridor, corridor, ss, football court, store, current cover to be removed and replaced by aluminum and zinc metal sheet, elevations and sections, cf, kitchen, dividing wall, current cover to be removed and replaced by aluminum zinc metal sheet, cover extension to be placed, portion to be demolished, window to be removed, dining room, channel a.ll., extension, current window height, existing wall, can, streetmodel, zoological park , oriental routes workshop, bkb court, air cond., cistern, guava, cherry, cedar, tap. lamina, mango, carao, playground, patio, cart, ceiba, laurel, india, playground, box, electric, washer, c.telecom, p.tensor, substation, transformer, tub ho. hoop, square of flags, stone wall, brick wall tie post, institute manuel jose arce, garden, board, cocoon, projection of eaves, cafetin, ceiling projection, entrance, parking, bushes to sow, sand wells, parvularia area, ss Nursery, jardinera, s.s. girls, s.s. children, urinal, washbasin, washbasins, toilet, ball., auditorium, rainwater gutter, pedestal, flags, matal stairs, computer center, south pavilion, north pavilion, lobby, lockers, west pavilion, parapet, director, sub director , secretary, assistant secretary, accountant, psychologist, teacher’s room, handrails, waiting room, slab cover projection, office, stage, nursery, iii cycle, ii cycle, didactic, ss, cycle, play area nursery , access, module ss teachers, s.s. women, s.s. men, urinal, toilet, sink, address, social work, kitchen, classroom, training, clothesline, pumping, lobby, waiting room parents, existing wall to be preserved, wall to be demolished, portion of wall to be removed, wall projection existing to demolish, proy. slab, language therapy, psychology, evaluation, pedagogic, nursing, hallway, laundry, pantry, general, existing wall, to demolish, wall to build, existing steps, to conserve, portion of tapial, conserve, adoquin floor, pasajebolivar, see detail to, existing tapial
Raw text data extracted from CAD file:
| Language | Spanish |
| Drawing Type | Block |
| Category | Schools |
| Additional Screenshots | |
| File Type | dwg |
| Materials | Aluminum, Other |
| Measurement Units | Metric |
| Footprint Area | |
| Building Features | Garden / Park, Deck / Patio, Parking |
| Tags | areas, autocad, block, College, complex, construction, DWG, indications, library, material, materials, recreative, school, sections, university |
