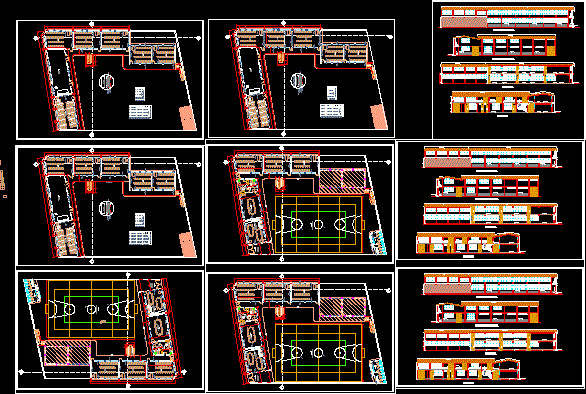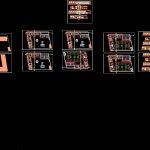
School DWG Detail for AutoCAD
School – Plants – Details
Drawing labels, details, and other text information extracted from the CAD file (Translated from Spanish):
sheet, sheet title, description, project no :, copyright :, cad dwg file :, drawn by :, chk’d by :, mark, date, owner, consultants, room, lateral elevation, Andean tile roof, main elevation, concrete base with confectionery, wood counter-cutting, bb cutting, polished concrete counter-grip, metal railing, address, secretary, staff room, ss.hh. men, ss.hh. women, slab projection, Andean tile projection, students main entrance, shm, closet, physics and chemistry lab, shh, sports slab, vain box, type, height, width, alfeizer, auditorium, computer lab, doors, windows, specifications:, direction of the staircase sections, will carry anticorrosive paint and enamel, platen anchor, square tube, tube handrail, tube, square, railing detail, variable
Raw text data extracted from CAD file:
| Language | Spanish |
| Drawing Type | Detail |
| Category | Schools |
| Additional Screenshots |
 |
| File Type | dwg |
| Materials | Concrete, Wood, Other |
| Measurement Units | Metric |
| Footprint Area | |
| Building Features | |
| Tags | autocad, College, DETAIL, details, DWG, library, plants, school, university |
