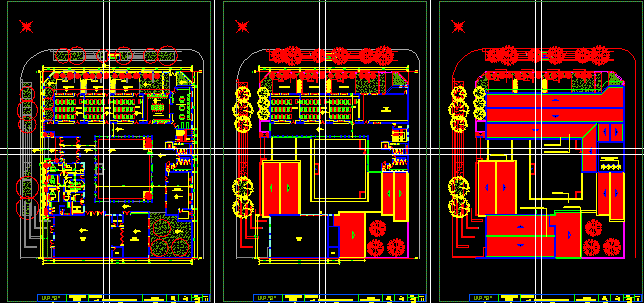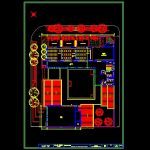ADVERTISEMENT

ADVERTISEMENT
School DWG Detail for AutoCAD
School – Classrooms – Plants – Details
Drawing labels, details, and other text information extracted from the CAD file (Translated from Spanish):
mit, dto., mingitt, technical hall, library, computer room, dir., vice-dir., secretary, teaching room, coord. ped., off., coop., s.u.m. sectional, s.u.m. gral, stop col., laboratory workshop, goal and deposit, e.m., l.m., loading wall, workshop activities
Raw text data extracted from CAD file:
| Language | Spanish |
| Drawing Type | Detail |
| Category | Schools |
| Additional Screenshots |
 |
| File Type | dwg |
| Materials | Other |
| Measurement Units | Metric |
| Footprint Area | |
| Building Features | |
| Tags | autocad, classrooms, College, DETAIL, details, DWG, library, plants, school, university |
ADVERTISEMENT
