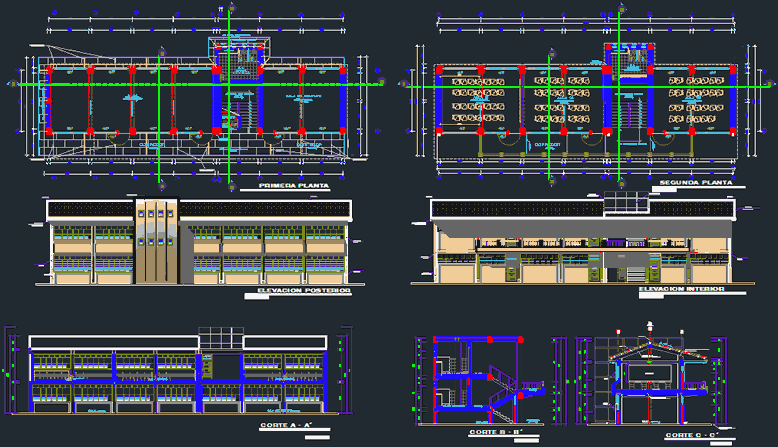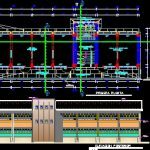ADVERTISEMENT

ADVERTISEMENT
School DWG Elevation for AutoCAD
School – cuts – plants – elevations
Drawing labels, details, and other text information extracted from the CAD file (Translated from Spanish):
rear elevation, interior elevation, beam projection line, -: -, colored polished concrete floor, burnished, corridor, deposit, sh, ladies, non-slip ceramic floor, laundry, computer room, first floor, sum, males, urinal , second floor, cement colored rubbed cement, ridge, pergolador well, septic tank, elevated tank, tp, thermoacoustic sheet type Andean tile, wavy profile, ss.hh. males, ss.hh. women, mural slate, concrete die, storm drain gutter, sidewalk, shaft, circulation, gallery, sand cement sky, belt, Andean tile
Raw text data extracted from CAD file:
| Language | Spanish |
| Drawing Type | Elevation |
| Category | Schools |
| Additional Screenshots |
 |
| File Type | dwg |
| Materials | Concrete, Other |
| Measurement Units | Metric |
| Footprint Area | |
| Building Features | |
| Tags | autocad, College, cuts, DWG, education, elevation, elevations, library, plants, school, university |
ADVERTISEMENT
