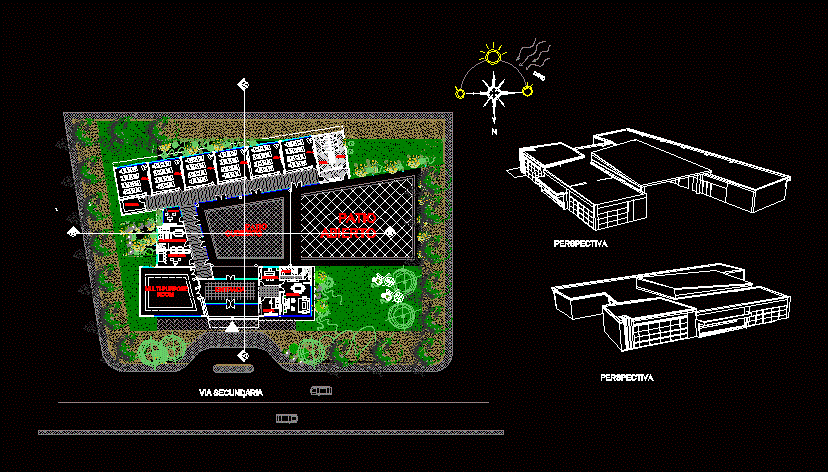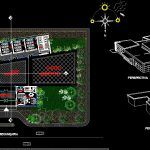ADVERTISEMENT

ADVERTISEMENT
School DWG Full Project for AutoCAD
A small school project in duly furnished ground; with two views of the building.
Drawing labels, details, and other text information extracted from the CAD file (Translated from Spanish):
desk chair, wait, file, deposit, multi-purpose, room, classroom, entrance, courtyard, covered, open courtyard, economics, time, nursing, staff room, secretary, rest, main, secondary, wind, ss.hh ., perspective
Raw text data extracted from CAD file:
| Language | Spanish |
| Drawing Type | Full Project |
| Category | Schools |
| Additional Screenshots |
 |
| File Type | dwg |
| Materials | Other |
| Measurement Units | Metric |
| Footprint Area | |
| Building Features | Deck / Patio |
| Tags | autocad, building, College, DWG, education, full, furnished, ground, library, Project, school, small, study, university, views |
ADVERTISEMENT
