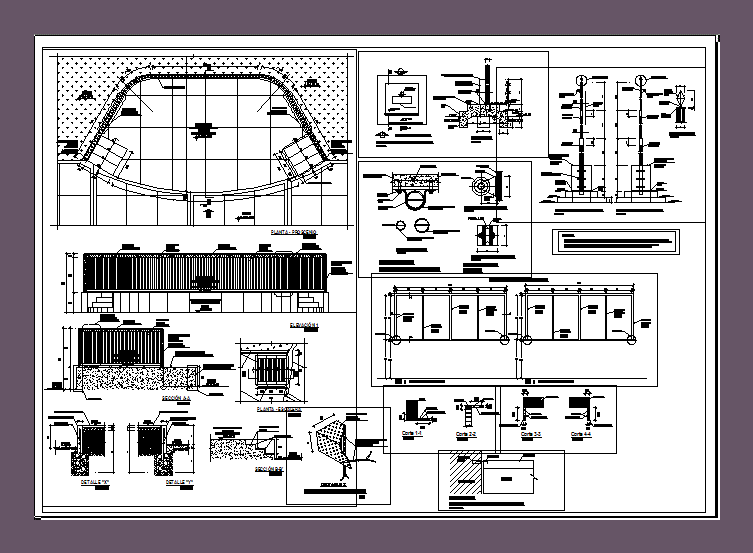ADVERTISEMENT

ADVERTISEMENT
School Equipment – Proscenium Flagstaff DWG Detail for AutoCAD
CONSTRUCTIVE DETAIL proscenium And FLAGSTAFF OF EARLY CHILDHOOD EDUCATION CENTER
Drawing labels, details, and other text information extracted from the CAD file (Translated from Spanish):
npt., npt, proscenium, see stair detail, cedar wood handrail, mcmxc, name of the plane :, elaborated :, revised :, approved :, scale :, date :, responsible professional :, proscenium, flagpole and parasols , detail z, corner anchor, lateral elevation, front elevation, diam.interior, cut b, c and d, yard, cut aa, plant-architecture, pulley, lifting mechanism, see detail x, see detail and, horn detail flag, tarred and painted matt oil for exteriors, detail to, union joist with column, wall, column, joist, detail b, detail of sun visors, beam, joist, column, see detail z, note:, cement floor rubbed
Raw text data extracted from CAD file:
| Language | Spanish |
| Drawing Type | Detail |
| Category | Schools |
| Additional Screenshots | |
| File Type | dwg |
| Materials | Wood, Other |
| Measurement Units | Metric |
| Footprint Area | |
| Building Features | Deck / Patio |
| Tags | autocad, center, College, constructive, DETAIL, DWG, early, education, equipment, library, school, university |
ADVERTISEMENT
