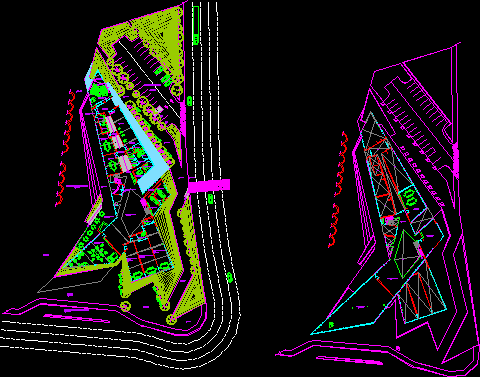ADVERTISEMENT

ADVERTISEMENT
School Of Fine Arts DWG Full Project for AutoCAD
Project end career- Exposition rooms – Offices – Parking
Drawing labels, details, and other text information extracted from the CAD file (Translated from Spanish):
parking, access plaza, plaza, access, exhibition area, painting workshop, graphic design workshop, clay sculpture workshop, stone sculpture workshop, men’s bathroom, women’s bathroom, hallway, boardroom, teacher’s room , secretary, director, coordinator, admissions, warehouse, workshop manager, laudry workshop, photography workshop, development, printing, music workshop, emergency exit, deceleration bay, ballet workshop, jazz workshop, vacuum
Raw text data extracted from CAD file:
| Language | Spanish |
| Drawing Type | Full Project |
| Category | Schools |
| Additional Screenshots |
 |
| File Type | dwg |
| Materials | Other |
| Measurement Units | Metric |
| Footprint Area | |
| Building Features | Garden / Park, Parking |
| Tags | arts, autocad, College, DWG, fine, full, library, offices, parking, Project, rooms, school, university |
ADVERTISEMENT
