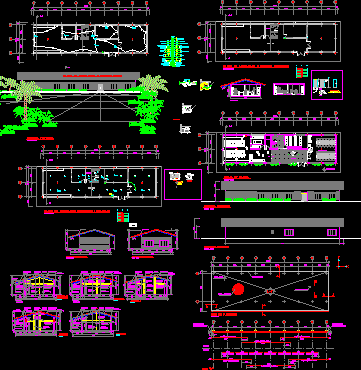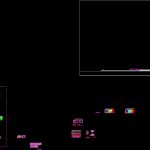
School Library DWG Detail for AutoCAD
Distribution plane; facades , structure , details of foundations
Drawing labels, details, and other text information extracted from the CAD file (Translated from Spanish):
s.c. consultants, organization, intermediary, housing, leaves :, no. of, sheet no., file reference, project, source of information:, library, main facade., approved :, drawing :, revised :, calculation :, work :, scale :, meters, date:, school, school library , floor plan, side facade., plan of sanitary facilities, sanitary facilities, sewage, white water, housing, structural plan, town planning, single family, bathroom, master bedroom, shower, dining room, laundry, kitchen, living room, gardener, meter board, intake installations, reserve, neutral bar, main board, legend :, phase, neutral, controlled phase, ground wire, buzzer, single switch, recessed floor pipe, wall or ceiling recessed pipe, board, dryer , plan of columns, box of beams, box of pylons, characteristic, type, column, spline, dimensions, notes: clay ridge, section dd section hh, section ee, section ff, section ii, section jj, detail b, detail a, detail c, detail d, detail f, detail e, detail alle g, detail h, detail m, detail n, detail i, detail j, detail k, detail l, foundation slab, lf, top, bottom, detail of slab, modified proctor, materials:, detail slab edge, truckson mesh, slab edge, finished floor, aa section, chopped stone, bb section, roof plant, tubular profile, mooring beam in ridge, asphalt mantle, Creole tile, tongue and groove, mooring beam between porticos, variable, building a , beam, tank., top of granite gray guiana with edge and fender to embed sink, granite top, aluminum and glass door, aluminum, frame, elevation, main facade, Roman tile, right side facade, left side facade, tracera facade, conveyor belts, ridge beam, arrives at the node lead, union plate, cross view – ridge, eave edge detail, cut aa, electrical installation plane luminaires, aa, ups vent. to ceiling, lvm, c.p, plan of installation electrical sockets, tabl. ppal., area of audiovisual materials, relaxed reading area, computer area, reception, work area in room, bathroom m., bathroom h., jesus gamboa
Raw text data extracted from CAD file:
| Language | Spanish |
| Drawing Type | Detail |
| Category | Schools |
| Additional Screenshots |
 |
| File Type | dwg |
| Materials | Aluminum, Glass, Other |
| Measurement Units | Metric |
| Footprint Area | |
| Building Features | Garden / Park |
| Tags | autocad, College, DETAIL, details, distribution, DWG, facades, foundations, library, plane, school, structure, university |
