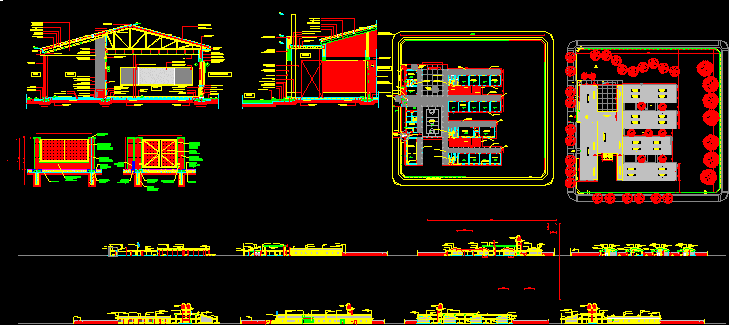ADVERTISEMENT

ADVERTISEMENT
School Polimodal DWG Plan for AutoCAD
Primary school in the morning shift and secondary schools in the afternoon and evening shift. Within the program, 700 schools (Argentina). It provides floor plans, sections, views, with details of Classrooms, Toilets, Tank Reserve and construction details.
| Language | Other |
| Drawing Type | Plan |
| Category | Schools |
| Additional Screenshots | |
| File Type | dwg |
| Materials | |
| Measurement Units | Metric |
| Footprint Area | |
| Building Features | |
| Tags | autocad, College, details, DWG, equipment, library, organization, plan, primary, program, school, schools, secondary, university |
ADVERTISEMENT
