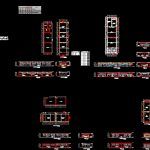
School Project DWG Full Project for AutoCAD
Initial education school – Plants – Sections – Details – Installations
Drawing labels, details, and other text information extracted from the CAD file (Translated from Spanish):
kitchen, deposit, piet, provisional, sidewalks, secondary income, main income, sports slab court of honor, sidewalk, green area, free area, grotto, sardinel, sports, complex, direction, sshh girls, sshh children, pavilion i, pavilion iii, pavilion iv, pavilion ii, sh., classroom expansion, beam projection, board door, wooden window, box of openings – doors, wood, board type, glass, double sheet, wood, plywood, metal, sshh ., wood, type, width, height, alfeizer, detail, tarred and painted wall, slate mural with tizero, projection of flow, projection roof with two waters, urinal run of cº, brick confectioner, window and wooden door, contrapalacada door , washbasin run of cº, door contrap., sshh. girls, secretary, s a, s j, s i, s f, bolt type frog, semi-double glass, exterior, interior, jonquil, wooden block
Raw text data extracted from CAD file:
| Language | Spanish |
| Drawing Type | Full Project |
| Category | Schools |
| Additional Screenshots |
 |
| File Type | dwg |
| Materials | Glass, Plastic, Wood, Other |
| Measurement Units | Metric |
| Footprint Area | |
| Building Features | Deck / Patio |
| Tags | autocad, College, details, DWG, education, full, initial, installations, library, plants, Project, school, sections, university |
