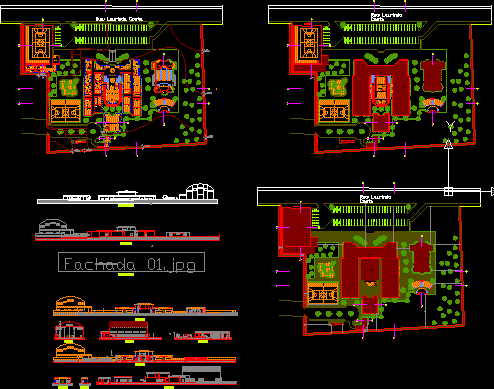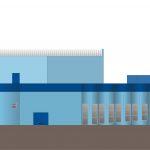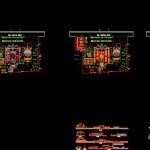
School Project DWG Full Project for AutoCAD
School Project – Fgaculty of Architecture – Plants – Sections – Elevations
Drawing labels, details, and other text information extracted from the CAD file (Translated from Portuguese):
street: laurinda coast, showers, toilets women, urinal, wc female, wc male, toilets men, secretarial, direction, archiving, reception and waiting, toilet, wc male teachers, soe, boardroom, sop, didactic resources , wc female teachers, wc male, wc female, elementary school, elementary school, laboratory, biology, laboratory, arts, computer lab, copies, library, cafeteria, fouyer, audio and video room, stage, depot, dressing room, dressing room, b cd, cut qr, ab cut, cut kl, cut gf, gh cut, ij cut, mn cut, north facade, south facade, west facade, ground floor furnished, implantation and cover, ground floor pav. upper floor, ground floor, courts, facades
Raw text data extracted from CAD file:
| Language | Portuguese |
| Drawing Type | Full Project |
| Category | Schools |
| Additional Screenshots |
   |
| File Type | dwg |
| Materials | Other |
| Measurement Units | Metric |
| Footprint Area | |
| Building Features | |
| Tags | architecture, autocad, College, DWG, elevations, full, library, plants, Project, school, sections, university |
