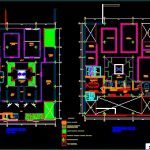
School Romeritos DWG Elevation for AutoCAD
Romeritos school with Installations Plants – Elevations Laboratory – Masonry shop
Drawing labels, details, and other text information extracted from the CAD file (Translated from Spanish):
third level, s.h. ladies, s.h. males, events hall, protocols, hall, teachers, room, classroom, esc. pers., library, esc. est., digitalization, sh, reading room, control, books, corridor, files, stage, gazebo, adobe walls, wooden partitions, wooden columns, tempered glass closing elements, green areas in Inca courtyard, two expensive views, legend, roof, traditional tile, bookstore, snack, carpentry workshop, laboratory, tool store, tool store, stone workshop, masonry workshop, changing rooms, garden, patio, address, passage, conference table, coordination, administration , kitchen, swala de reuiones, secretary, stairs, foyer, symbolic patio, elevation santo domingo, rear elevation, polycarbonate cover, prolongation of polycarbonate, wooden decking, mechanized colonial tile, section bb, jhoz, arq. jhasmany olivera zurita, indic., plan:, plants, school romeritos, district:, project:, depto. : Prov. :, design:, cusco, esc. ., drawing:, roofs, date:, elevations, cuts
Raw text data extracted from CAD file:
| Language | Spanish |
| Drawing Type | Elevation |
| Category | Schools |
| Additional Screenshots |
 |
| File Type | dwg |
| Materials | Glass, Masonry, Wood, Other |
| Measurement Units | Metric |
| Footprint Area | |
| Building Features | Garden / Park, Deck / Patio |
| Tags | autocad, College, DWG, elevation, elevations, installations, laboratory, library, masonry, plants, school, Shop, university |
