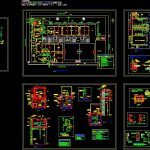
School – Sanitary Project DWG Full Project for AutoCAD
School – Sanitary Project – Plants – Sections – Details
Drawing labels, details, and other text information extracted from the CAD file (Translated from Spanish):
max., minimum variable, tank e., level, valve box, level, tank, cistern plant, esc, Cutting cistern, esc, Cutting cistern, esc, Cutting cistern, esc, tank, tank e., discharge in the c.r. drain, your B. water income of the public system, bronze threaded log, trap with trap, armed finished floor level, registration box with concrete cover, legend, in heavy type uprights, drainpipe, water consumption meter, check check valve, pipe for cold water pvc threaded class, your B. of ventilation of des. in stiles, gate valve in the between two universals, symbol, description, the final finish of the covers will be equal to the floor where it is located, perimeter angles, det., rainwater will be according to the safe where, the walls of the drainage log boxes for, of floors should be boxes of concrete, aggressive terrain is presented that according to the study, waterproof the joints between the lid and the box frame, of registration with asphalt emulsion to avoid odors, variable max., clay brick rope current, plant, esc, cm mix, detail, cane, polished, cut, register machine, of clay current of rope, scale, ang perimeter, ang perimeter, mesh senses, see det., smooth, recess, nut, cut, threaded, smooth, two senses mesh, detail of clamps for manifolds, of the, diameter, pipeline, pipeline, with two hands of paint, vertical feeders, platen, bronze grid mounted in caulked bronze ring, elbow fºfdo, air duct, cistern tank elev., anchorage, n.p.t., pvc cpvc, masonry niche with wooden top frame, chrome-plated fixation system, aluminized iron hinge with bronze handle, n.p.t., valve, Universal union, your B. departure, your B. entry, scale, gate valve detail, det. hat vent, pvc pipe, finished ceiling level, pvc, hat, ventilation, your B. water services, level control, scorch see detail, existing stair, air intake, your B. drain, income cap see detail, water level electric control, arrives pipe impulse, your B. of vent see detail, drain pipe overflow see detail, tub, w.c., bidet, drain outlets, wall, water exits, wall, lav, w.c., shower, Format, others, assessment, scale of impression, your B. water services, your B. impulse, vent tube see det., water level electric control, income cap see det., vent tube see det., income cap see det., water level electric control, n. stop pumps, n. boot pumps, n. minimum, air gap, n. stop pumps, n. maximum, water level electric control, income cap see det., electric pumps sit drinking water see isometric, bronze ruler mounted on caulked welded beonce ring, level control, foot valve, your B. public network income, your B. des the registration box, float valve float, water level electric control, val. floating float, overflow box view detail, income cap see det., level control, foot valve, your B. Drive to the elevated tank, electric pumps
Raw text data extracted from CAD file:
| Language | Spanish |
| Drawing Type | Full Project |
| Category | Mechanical, Electrical & Plumbing (MEP) |
| Additional Screenshots |
 |
| File Type | dwg |
| Materials | Concrete, Masonry, Wood, Other |
| Measurement Units | |
| Footprint Area | |
| Building Features | Deck / Patio |
| Tags | autocad, details, DWG, einrichtungen, facilities, full, gas, gesundheit, l'approvisionnement en eau, la sant, le gaz, machine room, maquinas, maschinenrauminstallations, plants, Project, provision, Sanitary, school, sections, wasser bestimmung, water |
