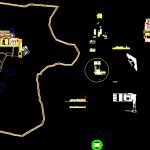
School And Tourist Hostel, Terrenate; Tlaxcala DWG Full Project for AutoCAD
Overall project plan that includes, auditorium, high school tourism, restaurant, hotel, cafeteria and administration, all furnished to a better understanding of the same
Drawing labels, details, and other text information extracted from the CAD file (Translated from Spanish):
access, north, location: terrenate, tlaxcala, equipment: alvarez marysol fountains, hernandez corona eduardo a., silva torres guillermo e., school and tourist hostel, metropolitan autonomous university, xochimilco, a bosquete, ferris wheel, library, area of fighting bulls, ground floor, upper floor, chapel, administration, restaurant, main courtyard, library, auditorium, auditorium, administration, hotel, rooms and patio, recreational areas, rooms, cafeteria, to school, rooms, toilets, multipurpose rooms, and recreational areas, multipurpose rooms, and service patio, roofs, stage, control booth, foyer, emergency exit, dressing rooms, dressing rooms, warehouse, patio, est.café, reception, of.counter, of. manager, waiting room, of. shopping, management, meeting room, files, consultation module, cataloging department, data processing, access turnstiles, restrooms, service patio, kitchenette, of. security, health women, of. director, Intendance, classroom, kitchen laboratory, buses, staff, guests, up, water mirror, fountain, detail basins, classroom languages, computer lab, dome, general plant
Raw text data extracted from CAD file:
| Language | Spanish |
| Drawing Type | Full Project |
| Category | Schools |
| Additional Screenshots |
 |
| File Type | dwg |
| Materials | Other |
| Measurement Units | Metric |
| Footprint Area | |
| Building Features | Deck / Patio |
| Tags | Auditorium, autocad, College, DWG, full, high, hostel, Hotel, includes, library, plan, Project, Restaurant, school, tourism, tourist, university |
