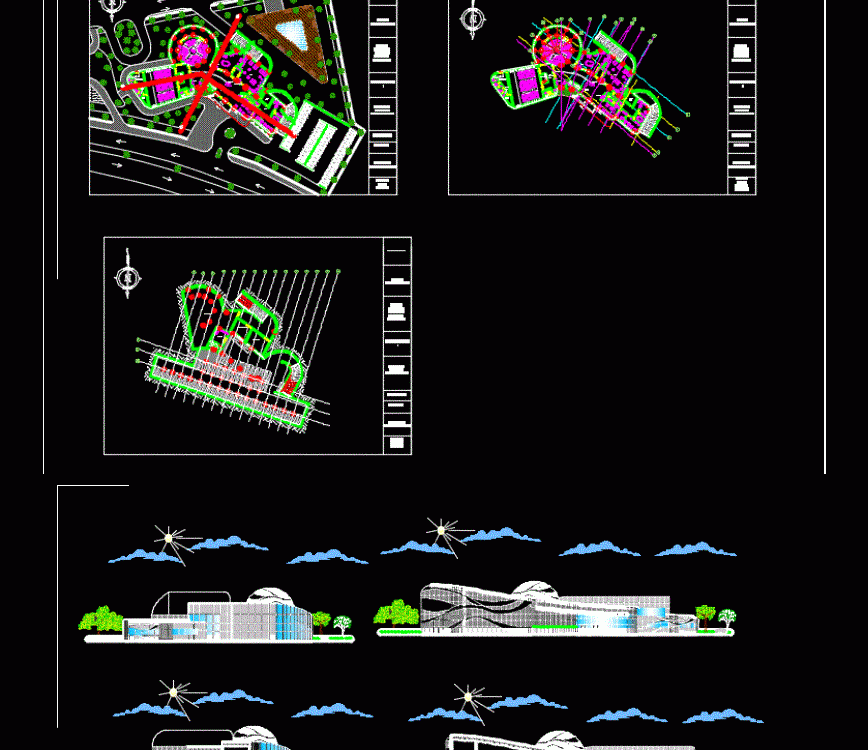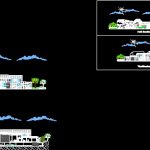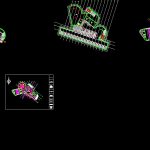
Science Center DWG Section for AutoCAD
planetarium – – large laboratory plants – sections – facades – dimensions – designations
Drawing labels, details, and other text information extracted from the CAD file:
vegetable sink, backstage, big lab, pioneer, reception, shop, storage, foyer, archive room, janitor room, ticketing, ticketing machine, dressing room, aa’, bb’, storage area, maintenance area, technical area, lobby, al manar university of tripoli, faculty of architecture and design department of architecture, presented to dr.nabil harb arch.fouad hassanen, presented by abdul ghani khallouf, sheet title basement floor plan, science center, sheet title ground floor plan, sheet title elevations, west elevation, north elevation, sheet title sections, dressing room, control room, mechanical area, section aa’, main storage area, transition space, souvenir shop, section bb’
Raw text data extracted from CAD file:
| Language | English |
| Drawing Type | Section |
| Category | Cultural Centers & Museums |
| Additional Screenshots |
  |
| File Type | dwg |
| Materials | Other |
| Measurement Units | Metric |
| Footprint Area | |
| Building Features | |
| Tags | autocad, center, CONVENTION CENTER, cultural center, designations, dimensions, DWG, facades, laboratory, large, museum, planetarium, plants, science, section, sections |
