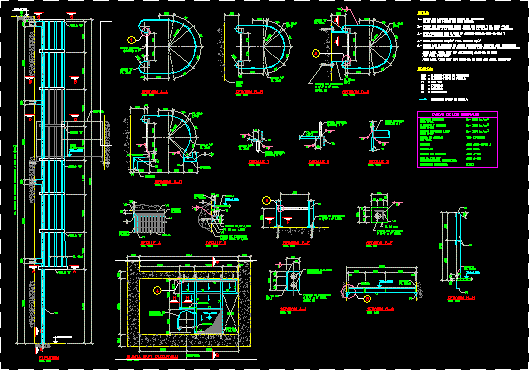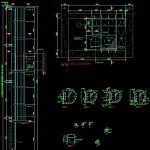
Sea Lader DWG Block for AutoCAD
Sea lader to ascend and descend safely to the terraces and pits in buildings
Drawing labels, details, and other text information extracted from the CAD file (Translated from Spanish):
hip. dg: breakage of the final tensioning cable, average temperature without wind, hip. dc: breakage of the conductor. final tension, with maximum wind, hip. a: initial voltage minimum temperature, approved, wash, asoc works increase production cylinders, in kgs, observations, weight unit., material, denomination, Pos., Cant, reviewed, Drawn, draft:, date, first name, firm, nro.plan provider, Name provider, venezuelan guiana, corporation, cvg, come, bolivar state of venezuela, industrial zone killings, Alum, nro.plano venalum, replaces:, review, Format, do not., review, reviewed, approved, date, scale:, otepi consultants s.a., of the lans of, spaced holding bars mm, buttweld cap, b.w. chap, Std, buttweld seamless cap, b.w. chap, Std, swagelok, whitey, bridal, swagelok, whitey, m.p. globe valve, globe valve, ftx, Oil, ring, ring, round bar, ring, Esc., section, section, pit, wall, Esc., ring, section, Esc., ring, Long, expansion bolts, tip., spaced holding bars mm, Expansion bolt, Long, section, Esc., Expansion bolt, Long, pl mm, section, Esc., round bar, detail, Esc., round bar, detail, Esc., ring, round bar, detail, Esc., Esc., elevation, Long, expansion bolts, oval holes, pl mm, section, Esc., Long, Expansion bolt, detail, Esc., rack, plant level platform, Esc., stairs, section, Esc., railing, section, Esc., Staircase, inspection, Bolts, Esc., section, pl mm, rack, detail, Esc., rack, Skirting board, Skirting board, Skirting board, rack, Skirting board, railing, ring, railing, level, ring, railing, platform, Skirting board, railing, empty, Tip, tip., unless otherwise indicated., all measurements are given in millimeters, corresponds to the elevation of the existing floor plate., all elevations are given in meters level, Notes:, concrete top lift, for location see plans nº, legend:, toc., use bolt holes, by hot dip galvanizing according to the following specifications:, all structural steel elements shall be protected, astm dip coatings on iron, and steel, Astm, Nuts, astm degree, Anchor bolt, Smooth round bars, quality of materials, flat irons, laminated profiles, Astm, expansion type, aisi, astm coatings on iron and steel, Washers, Astm, electrode welding, lifting grid top, tog., Upn, connecting bolts, Astm, rack, Astm, galvanized, direction grid support
Raw text data extracted from CAD file:
| Language | Spanish |
| Drawing Type | Block |
| Category | Stairways |
| Additional Screenshots |
 |
| File Type | dwg |
| Materials | Concrete, Steel, Other |
| Measurement Units | |
| Footprint Area | |
| Building Features | |
| Tags | autocad, block, buildings, degrau, DWG, échelle, escada, escalier, étape, ladder, leiter, sea, staircase, stairway, step, stufen, terraces, treppe, treppen |
