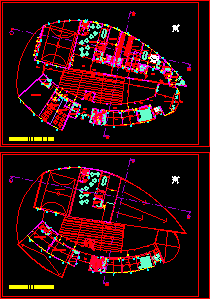ADVERTISEMENT

ADVERTISEMENT
Secondary School DWG Full Project for AutoCAD
Project of secondary school in Cordoba Argentina – Two levels
Drawing labels, details, and other text information extracted from the CAD file (Translated from Spanish):
ideal standard, administration, classroom, hall, entrance hall, machine room, porter, women, courtyard, men, cooperator, teachers room, gral deposit. cleaning, meeting room, address, vice – direction, natural science workshop, modeling workshop, workshop saved, technology workshop, of. dept., ladies baths, gentleman baths, metal projection, covered patio, students, library, computer room, canteen – dining room, multipurpose room, sevice, madiotheque room, student club, language and social sciences workshop, artistic education workshop, service
Raw text data extracted from CAD file:
| Language | Spanish |
| Drawing Type | Full Project |
| Category | Schools |
| Additional Screenshots |
 |
| File Type | dwg |
| Materials | Other |
| Measurement Units | Metric |
| Footprint Area | |
| Building Features | Deck / Patio |
| Tags | argentina, autocad, College, cordoba, DWG, full, levels, library, Project, school, secondary, university |
ADVERTISEMENT
