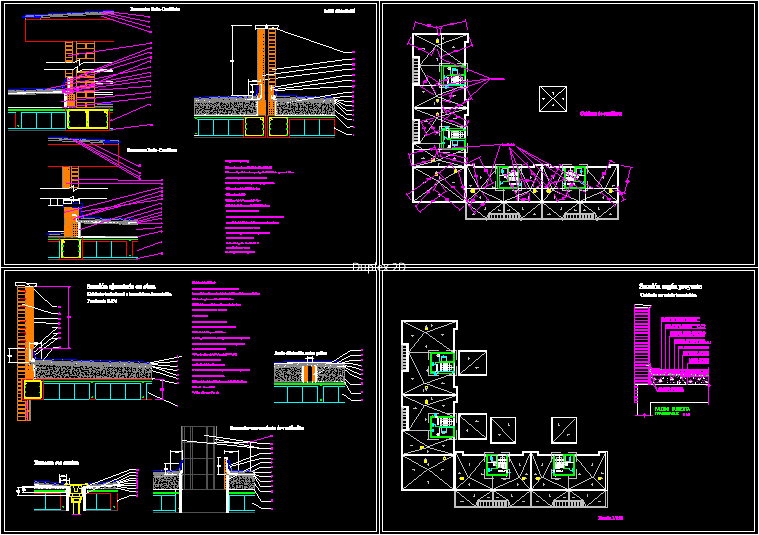
Section Construction DWG Section for AutoCAD
SECTION OF APARTMENT BUILDING CONSTRUCTION
Drawing labels, details, and other text information extracted from the CAD file (Translated from Spanish):
faldon cover, perimeter insulation, waterproofing membrane, mortar top layer with fabric, metal protection, rigid, mortar layer of regularization, thermal insulation with plates, received with bastard mortar, flooring with fine pressed brick, super morter, passable, slope formation, horm. cell phone, vapor barrier, asphalt base, section, scale, stairs, section according to project, walkable inverted cover., project technology subject, cover details according to project. dimensions in mts., luis merchán boto, jose antonio flores, victor marañón mora, students: palma gonzález guerrero, scale, stairs, course, section executed on site, structural joint, joint expansion between cloths, encounter with ventilation duct, match with bowl, slope formation with lightened concrete of medium thickness, mortar grouting, smoothed mortar, unprotected loose bituminous sheet, half-foot hollow brick wall, mortar grouting, two double hollow brick courses taken by the chant., middle row of simple hollow brick taken by the chant., pressed brick zabaleta, walmate expanded polystyrene spring, mortar of regularization, sole with fine brick, citation of brick seen, mortar bastard, oxygen vapor barrier, forged reticular, traditional cover the passable Andalusian., limestone limestone, half-foot hollow brick wall, limestone limestone, citation of brick seen, oxygen vapor barrier, walmate expanded polystyrene spring, middle row of simple hollow brick taken by the chant., two double hollow brick courses taken by the chant., unprotected loose bituminous sheet, smoothed mortar, slope formation with lightened concrete of medium thickness, sole with fine brick, pressed brick zabaleta, mortar grouting, mortar bastard, mortar of regularization, forged reticular, four strands of simple hollow brick taken by the chant., precast concrete block for ventilation cm., pvc siphon cup, pending, meeting, plaster laying, air conditioning machine, stairs, floors, deck of castilletes, slope forming sand, section according to project, walkable inverted cover., scale, stairs
Raw text data extracted from CAD file:
| Language | Spanish |
| Drawing Type | Section |
| Category | Construction Details & Systems |
| Additional Screenshots |
 |
| File Type | dwg |
| Materials | Concrete |
| Measurement Units | |
| Footprint Area | |
| Building Features | Deck / Patio |
| Tags | apartment, autocad, building, construction, construction details section, cut construction details, DWG, section |
