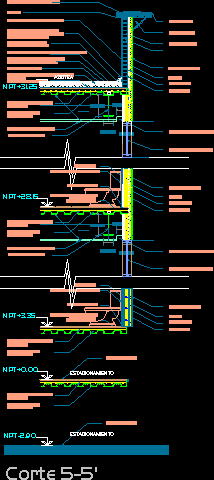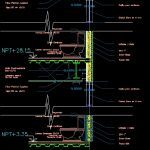
Section Facade (Steel) Losacero DWG Section for AutoCAD
Steel Structural system – Facade system – Dens – Glas system – 10 plants type – 2 plants parking
Drawing labels, details, and other text information extracted from the CAD file (Translated from Spanish):
polished finish, polished finish, the seal, lime, welded Mesh, lime, the seal, parking lot, parking lot, cut, waterproofing, unibase mesh, lime, the seal, false acoustic ceiling, welded Mesh, ipr beam, ceramic tile, ceramic tile, cement crest, settled with, pegazulejo, ceramic tile, rooftop, welded Mesh, the seal, lime, ipr beam, false acoustic ceiling, mortar warped, prop., tezontle stuffing, false acoustic ceiling, welded Mesh, lime, the seal, ipr beam, ceramic tile, pegazulejo, settled with, cement crest, ceramic tile, ceramic tile, welded Mesh, crystal clear mm, curtain rack, unibase mesh, eps, post, eps, crystal clear mm, curtain rack, post, eps, unibase mesh, crystal clear mm, curtain rack, reinforced concrete ceiling, dropper, interior wall panel, grout, prop thickness, brushed finish, mortar flange, with brick lid, cm brick, mortar prop, to receive brickwork, parapet, corev folder, eps frame, red brick wall annealed
Raw text data extracted from CAD file:
| Language | Spanish |
| Drawing Type | Section |
| Category | Construction Details & Systems |
| Additional Screenshots |
 |
| File Type | dwg |
| Materials | Concrete, Glass, Steel |
| Measurement Units | |
| Footprint Area | |
| Building Features | Parking, Garden / Park |
| Tags | adobe, autocad, bausystem, construction system, covintec, DWG, earth lightened, erde beleuchtet, facade, glas, losacero, plants, plywood, section, sperrholz, stahlrahmen, steel, steel framing, structural, system, système de construction, terre s, type |

