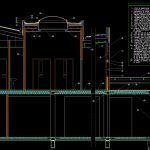
Section Of Housing With Specifications DWG Section for AutoCAD
Detail section of housing – Skylight detail in housing 2 levels
Drawing labels, details, and other text information extracted from the CAD file (Translated from Spanish):
nib, nib, Foundation well filled with concrete, Up to the height of the firm, Steel handrail with three hands of mine, Two satin enamel for outdoor, White ceramic skirting board, Solid brick face palau type, Thermal insulation type rocdan, Double hollow brick plastered inside, Pour lacquered aluminum water, Silicone rubber sealing gasket, Loading platform made of laminated steel plate, With two hands of minium two of enamel, Ipn with two hands of mine two of enamel, Perimeter finish of lacquered sheet steel, In color externally galvanized by, inside, With two hands of minium two of enamel, False ceiling straps, False plaster ceiling, Gypsum plaster, Double hollow brick trim, Plastered on both sides, Brick, Plastered on both sides, Waterproof sheet cover, Type esterdan lamina, Glasdan waterproof, Thermal insulation type rocdan, Fixing with sheet-type adhesive, Of commercial profile steel type pl, Of csi processed, Canalon galvanized steel, Wood screening for fixing, Sheet metal, Drainage gravel cover, Geotextil antipunzonante danoflet, Elastomeric waterproof elastomeric sheet, Printed type, Thickness type tarkett optima, Continuous pvc laminate flooring, cement mortar, Sand filling, Covered walkable., Ceramic vase, Self-resistant joists, Concrete beam, Concrete screed, Limestone ladder, Reinforced concrete shoe, Joist head buckle, Standing thick, Solid brick factory wall face view, Laminated steel deck loader, Loader with profiles welded strip, Lacquered aluminum carpentry, Fixed galvanized steel lattice blind, fluorescent, False ceiling of plaster with permed ceiling, With two hands of minium two of enamel, Fixed polycarbonate skylight, Skylight base with thermal insulation, Slope forming concrete, legend, Brick wall made of solid bricks, Standing of thick plastered, Of rolled steel, nib, nib, nib, nib, nib, nib, nib, nib, To look at composition on the ground, Chimney type rixaab mod., In steel, Mortar
Raw text data extracted from CAD file:
| Language | Spanish |
| Drawing Type | Section |
| Category | Construction Details & Systems |
| Additional Screenshots |
 |
| File Type | dwg |
| Materials | Aluminum, Concrete, Steel, Wood |
| Measurement Units | |
| Footprint Area | |
| Building Features | Deck / Patio, Car Parking Lot |
| Tags | autocad, construction details section, cut construction details, DETAIL, DWG, Housing, levels, section, skylight, specifications |
