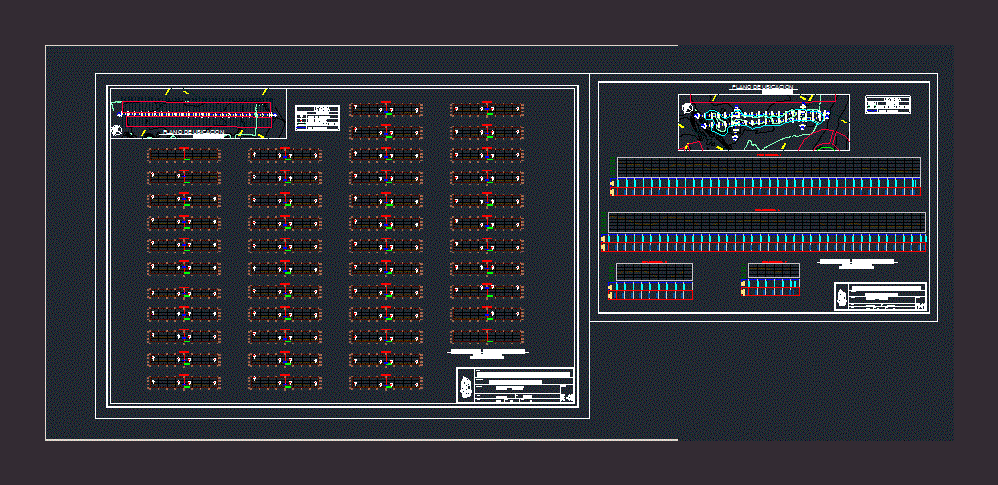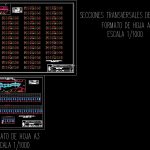ADVERTISEMENT

ADVERTISEMENT
Sections Av Crossing Over DWG Section for AutoCAD
Plane cross sections of the ground
Drawing labels, details, and other text information extracted from the CAD file (Translated from Spanish):
north, legend, property limit, description, symbol, park boundary, section axis, cross sections, location plan, cross sections of the cut cc, zone :, plane :, datum :, location :, province, department, lamina :,: arequipa, owner:, indicated, esc., date., cross sections of the lagoon, jac, cad :, xxxxxxxxxxxxxxxx, xxxxxxxxxxxxxxxxxxxx, kilo meter, ground level
Raw text data extracted from CAD file:
| Language | Spanish |
| Drawing Type | Section |
| Category | Handbooks & Manuals |
| Additional Screenshots |
 |
| File Type | dwg |
| Materials | Other |
| Measurement Units | Metric |
| Footprint Area | |
| Building Features | Garden / Park |
| Tags | autocad, av, cross, crossing, DWG, ground, plane, section, sections, topography |
ADVERTISEMENT
