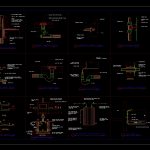
Seintary Details DWG Detail for AutoCAD
Seintary details
Drawing labels, details, and other text information extracted from the CAD file:
sheet no, scale, ref no, zfa job no, date, j.c, p.a, chkd, drawn, owner, date, issued for, no., section, not to scale, water resistant pipe sleeve, mastic or asphalt, concrete wall, seal water tight, plate thick, circular steel plate thk., oakum, deep lead, mild steel pipe, escutcheon, waterproofing, continuous weld, waterproofing, escutcheon, mild steel pipe, deep lead, oakum, circular steel plate thk., plate thick, seal water tight, concrete wall, mastic or asphalt, surface cleanout with cast iron, plug heavy duty, unpaved surface, concrete pad, cast iron cleanout length, as required, hub and spigot extension, if cleanout occurs end of sewer, run use long sweep bend in place, wye and bend, sewer line, wye and, bend, ground cleanout detail, cleanout plug with plug seal, scoriated brass cover secured to plug, finish floor line, joint gasket, soil pipe, floor cleanout detail, downspout, downspout nozzle, threaded flange, wire mesh screen, downspout nozzle detail, finished wall, securing anchor, lugs, cleanout plug, anchor cover, cleanout tee, soil pipe, wall cleanout detail, not to scale, water resistant pipe sleeve, not to scale, finished floor line, light duty grate, floor slab, waste pipe, floor drain detail, not to scale, stack flashing fittings, kg. sq. m. flashing, lead, gravel, mm mm long, anchor spaced apart, welded to pipe sleeve, ply roofing felt, vapor barrier, steel vent pipe, roof slab, gravel, pipe penetration thru roof, not to scale, drain fan, equipment, drain pan outlet, hose, flexible hose, drain pipe, extension pipe, to suit, actual condition, fan coil unit drain, not to scale, plan, section, splash block detail, not to scale, traffic type std. cast iron, manhole frame and cover, outlet pipe to sewer main, inlet pipe, from bldg., sewr, plan, inlet pipe where, shown, traffic type std. cast iron, manhole frame and cover, mwp, protection board, hor. and vert., outlet pipe to, sewer main, thk. protection screed, thk. conc. blinding, min.lap, cont., bar, inlet pipe, fr. bldg. sewer, mortar fill, mwp, section, sewer manhole detail, not to scale, cold water inlet from domestic cold, water see plan, hot water line to hot, water see plan, for pipe sizes, full line size isolation, gate valve on cold, water line, full connection size, asme rated pressure, temperature relief, valve, run full connection, size relief drain, line to floor drain, see plan, tank drain valve, with threaded hose, connection, electrical water heater sto., capacity and input see, ewh installation detail, not to scale, wall, ball valve, pipe trap, adapter fitting, sq. thk., fin. grade line, cold water line, hose bibb detail, not to scale, section, gravel, sheet no, scale, ref no, zfa job no, date, j.c, p.a, chkd, drawn, owner, date, issued for, no., plan and schedule, pipe sleeve with clearance, from pipe, oakum, ceiling plate, wall, smp, miscellaneous, details
Raw text data extracted from CAD file:
| Language | English |
| Drawing Type | Detail |
| Category | Mechanical, Electrical & Plumbing (MEP) |
| Additional Screenshots |
 |
| File Type | dwg |
| Materials | Concrete, Steel |
| Measurement Units | |
| Footprint Area | |
| Building Features | |
| Tags | autocad, DETAIL, details, DWG, einrichtungen, facilities, gas, gesundheit, l'approvisionnement en eau, la sant, le gaz, machine room, maquinas, maschinenrauminstallations, provision, wasser bestimmung, water |

