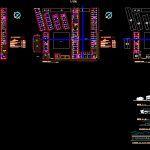
Selva College DWG Detail for AutoCAD
Plane College of Architecture – General approach of the 3 levels and elevations; Cortes; General Health Facilities with details .
Drawing labels, details, and other text information extracted from the CAD file (Translated from Spanish):
npt, dress, industry, apafa, headquarters, obe, deposit, music, laboratory, mechanics, workshop, carpentry, direction, library, shv, shd, almancen, first floor, second floor, agro industry, first level, computer, second level, sector :, architecture, scale :, department :, dist :, satipo, prov :, dib :, date :, sheet :, project :, plane :, technological innovation, laboratory workshop, automotive, sanitary installations, comes from the public network, court a – a, court b – b, elevation jr. agriculture, elevation jr. July c. tello, patio, exit at street level, storm drain, goes to public collector, symbol, description, legend, delivery of cold water, irrigation key, tee, gate valve, cold water pipe, water meter, technical specifications, Before putting in service the water pipes and drain should, the drain pipe will be: pvc medium pressure sap type, cold water pipes will be p.v.c. indoors, the final vent pipes of the roof will be finished in, the pipes for drainage and ventilation, will be of pvc rigid plastic, protected around it with poor concrete, be it the pipes, the pipes of sanitary installations in the land, must be, prove the indications of the national regulations of constructions, bell type adhered with special glue and will have a ø as, the valves will have two universal joints when going on the wall, the respective hydraulic tests., and also frame wooden top, water or sewage, network, black water sague record box, pluvial drain register, bronze threaded register, sewage pipe, storm sewer pipe, ventilation pipe, rain gutter, slab, tank , elevated, clothing industry, automotive mechanics workshop, carpinetria workshop, mechanics workshop, computer and information laboratory, laboratory, technological innovation, area to improve or renovate, environment to renovate, area, classroom, hall, street, ironing, water outlet sewer, existing storm drain channel, vaporizer
Raw text data extracted from CAD file:
| Language | Spanish |
| Drawing Type | Detail |
| Category | Schools |
| Additional Screenshots |
 |
| File Type | dwg |
| Materials | Concrete, Plastic, Wood, Other |
| Measurement Units | Metric |
| Footprint Area | |
| Building Features | Deck / Patio |
| Tags | approach, architecture, autocad, College, cortes, DETAIL, DWG, education, elevations, general, health, levels, library, plane, school, university |
