
Semi-Olympic Pool DWG Full Project for AutoCAD
Complete project
Drawing labels, details, and other text information extracted from the CAD file (Translated from Spanish):
orientation, location, fresnillo, zacatecas, basketball court, walker, goal, fut-bolito court, sports plaza, sidewalk, planter, access, concrete floor, buildings, Honduran street, lobby, dressing rooms, showers, hallway, corridor to stairs, sanitary women, ridge, falseplaf n n, projection ramp, proy. canalon, date:, key:, scale:, administrator, septic, health, men, women, emergency exit, up, information, control and, sodas, source, walker, doctor, medicine, warehouse, projection pergolas, box office, climbs ladder, pool, departure emengencia, low architectural floor, tub, massage, crane swing, people capabilities, conditioned, room, machines, bathrooms, low ramp, spectators in wheelchairs, proy. tiers, ramp up, p r and y. slab, architectural floor area degradas, roof, low, black pipe projection, armature shaft, low staircase, gabriel lugo street, planter, anchor, stool, reg, light, court, basketball, p.tel, unit sports, asphalt pavement, ramp, green area, washed floor, with mine stone border, access plaza, sports unit, banqueton, green, area
Raw text data extracted from CAD file:
| Language | Spanish |
| Drawing Type | Full Project |
| Category | Entertainment, Leisure & Sports |
| Additional Screenshots |
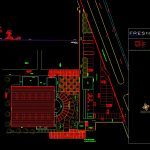 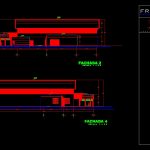 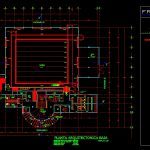 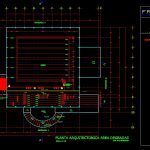 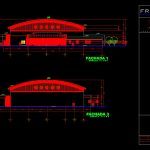 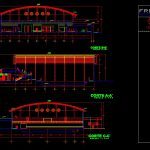 |
| File Type | dwg |
| Materials | Concrete, Other |
| Measurement Units | Metric |
| Footprint Area | |
| Building Features | Pool |
| Tags | autocad, complete, DWG, full, POOL, Project, projet de centre de sports, semiolympic, sports center, sports center project, sportzentrum projekt |
