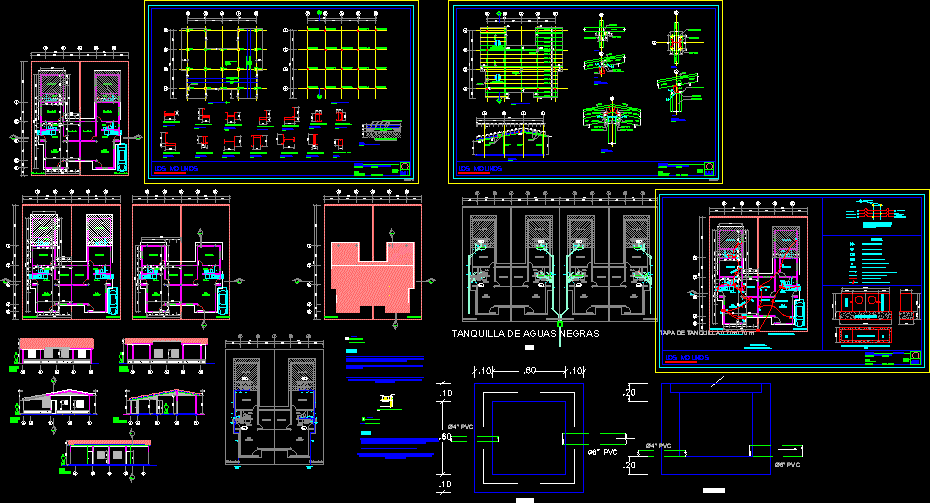
Semidetached Dwelling – Project DWG Full Project for AutoCAD
Semidetached Dwelling – Plants – Sections – Elevations
Drawing labels, details, and other text information extracted from the CAD file (Translated from Spanish):
Barcelona. anzoátegui state, promoters breezes of aragua, mesons, municipality simón bolívar., joel marval, drawing, architecture, harry frontado, héctor vilchez, firefighting, structures :, sanitary :, electrical :, engineering, civ xxx, geinproca, legend, home extension, housing model, side facade, longitudinal section, front facade, rear facade, cross section, cut, longirudinal, transversal, title, plane no., reference planes, revision, by date, no., floor ceiling condominium, ground floor condominium, promoter breezes of the tamarind, ground floor – roof floor. condominium, gd, scale: indicated, civ xxxx, north, integral project management ca, xxxx, bedroom, parking, living room, kitchen, bathroom, urbanism the mills, elias eduardo calma, municipality freedom, facades and courts, finishes of houses, wall panel, sill, window box, width, height, cant., description, box of doors, and pbe finish to the ceiling., pbc, smooth finish cement floor, box of floors, pbe, and paint emulsified white color., pbt, natural finish., romanilla, anodized aluminum frame, enclosure type grid square, swing – type grating – with mortise lock, knob lock finished in wood., tll, hinged – entamborada wood , finish, swing – metal entangled, metal frame, mortise lock, municipality freedom. anzoátegui state, foundation slab, foundations plant, stakeout and details columns, foundation plant, stake out of columns, chopped stone or gravel, soil without organic matter, or fill, detail, roofing plant, aa cut and details. , roof termoplast, with waterproofing, roof beam, cutting a – a, light roof, column, belts, union beam-belt, plant, view, union beam-column, summit ridge, the mills, existing and future, its verification and adjustment by setting out in the field of the facilities, all measures are referential responsibility of the contractor, note :, the vertical sections, doregregio, sanitary: hilda morals, pm, washing machine, note: place in gs pass keys, of air, camera, stopcock, detail to absorb water hammer, all measures are referential will be the responsibility of the contractor its verification and adjustment by stakeout in the field of existing facilities and f uturas, future home extension, key in wall, comes from urban network, potable water pipe, geinproca sanitary facilities, white water housing. isometry and details, black water tank, cover, section, embedded in cloacal network, c.p, variable, sewage pipes, sewage houses. isometry and details, lighting circuits and sockets, sa sb sc, lighting circuits, circuits of receptacles, biphasic board, without main breaker, rs, with four thermomag switches, lighting, outlet, reserve, air conditioning, lighting output in wall, double outlet outlet, lighting board and outlets, electricity meter cabinet, switch assemblies in common box, direct installation to the board of origin of the circuit, installation embedded in ceiling or wall, installation embedded in floor, control switch of simple lighting, cabinet of electricity meters, pens :, electricity, cuts, protections, two meters, concrete base
Raw text data extracted from CAD file:
| Language | Spanish |
| Drawing Type | Full Project |
| Category | House |
| Additional Screenshots |
       |
| File Type | dwg |
| Materials | Aluminum, Concrete, Wood, Other |
| Measurement Units | Metric |
| Footprint Area | |
| Building Features | Garden / Park, Parking |
| Tags | apartamento, apartment, appartement, aufenthalt, autocad, casa, chalet, dwelling, dwelling unit, DWG, elevations, full, haus, house, logement, maison, plants, Project, residên, residence, sections, semidetached, unidade de moradia, villa, wohnung, wohnung einheit |
