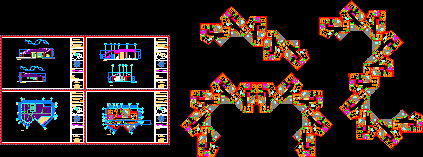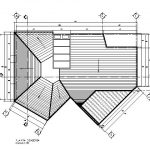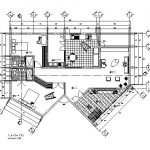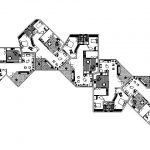ADVERTISEMENT

ADVERTISEMENT
Senior Care Center 2D DWG Plan for AutoCAD
Plan, Elevation and Sectional views of senior care center. It is also referred as Elderly Care Center or Asylum, Retirement Home, Geriatric Home. This download has 3 cad files – first file has plan view of single home and total area of the single home is 127 sq meters. Second cad file has elevation view of main and lateral facade. Also section views of horizontal and vertical direction referred in first file. Each home has bedroom, service yard, lobby, kitchen with complete furniture and accessories. It is a group of 25 homes built together to form a community. So the total foot print area of the community is close to 3175 sq meters.
| Language | Spanish |
| Drawing Type | Plan |
| Category | Hospital & Health Centres |
| Additional Screenshots |
    |
| File Type | dwg |
| Materials | Aluminum, Concrete, Glass, Masonry, Plastic, Steel, Wood |
| Measurement Units | Metric |
| Footprint Area | 2500 - 4999 m² (26909.8 - 53808.7 ft²) |
| Building Features | Deck / Patio, Garden / Park |
| Tags | asylum, autocad, block, residence |
ADVERTISEMENT
