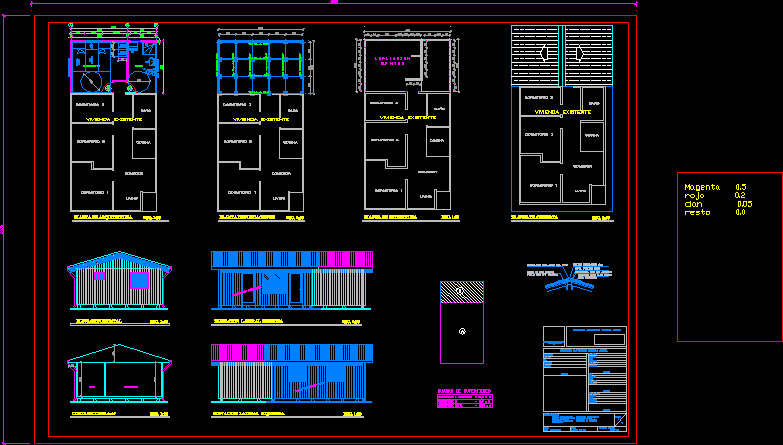
Senior Housing Expansion DWG Block for AutoCAD
Expansion of Housing for Elderly or Disabled
Drawing labels, details, and other text information extracted from the CAD file (Translated from Spanish):
master bedroom, master bedroom, nightstand area, circulation area, additional bedroom, access, dining room, living room, kitchen, pantry, bathroom, refrigerator, bathroom, living room, kitchen, bathroom, extension proposed, projection eave, projection eave, house with permission, plant architecture, proposed extension, projection eaves, projection eaves, area pedestal, circulation area, additional bedroom, master bedroom, area pedestal, circulation area, circulation area, circulation area, nightstand, area pelador, area circulation, bedroom additional, marine loyal araneda, herna monsálvez, josé jara gonzalez, zunilda rosemary, tomas benavente, ildefonso romero, jesica salamanca, lucila mendez vallejos, psje the crosses, towards conception, towards cañete, frontal elevation, housing with permission, ntn, detail well absorption, rain water drop, gravel, pilaster int pine, head rev pine ipv, profile camera, polystyrene, cortagoteras, sill and lintel, run off. of water, existing construction, projected construction, cover mold, projected coating, anchoring right foot structure extension with existing through lag screws all joints will be made by this means., left lateral elevation, housing with permission, right lateral elevation, housing with permit, rain water channel, ball, rain water channel, ball, existing roof projection, existing roof projection, roof floor, night area, circulation area, additional bedroom, closet module, closet module, bedroom, fire wall, wall firewall, living room, kitchen, bathroom, existing home, bll, closet module, closet module, bathroom, living room, kitchen, bathroom, existing home, living room, kitchen, bathroom, existing home, bedroom, wall firewall, firewall, bll, closet module, closet module, bathroom, architecture plant, roof plant, foundations plant, l elevation. left, plant structure, cut a-a, plant est. roofing, covered plants, elevation l. right, frontal elevation, the indicated, architectural plant, scale, content sheet, date, surface project, sheet, signature, owner, commune :, address :, rut :, name :, signature, architect, signature, signature, project housing expansion social, egis, name :, rut :, address :, telephone:, rut :, name :, address :, telephone :, social housing expansion project, foundation plant, ministry of housing and urban planning, serviu bio-bio region, patent:, constructor, rut :, name :, address :, telephone :, structure plant, right-hand side elevation, surface panel, existing surface, left-hand side elevation, front elevation, section-to-a-row, bathroom, bedroom , extension, existing surface
Raw text data extracted from CAD file:
| Language | Spanish |
| Drawing Type | Block |
| Category | People |
| Additional Screenshots |
 |
| File Type | dwg |
| Materials | Other |
| Measurement Units | Imperial |
| Footprint Area | |
| Building Features | |
| Tags | autocad, Behinderten, block, des projets, disabilities, disabled, DWG, elderly, expansion, handicapés, handicapped, Housing, projects, projekte, projetos |

