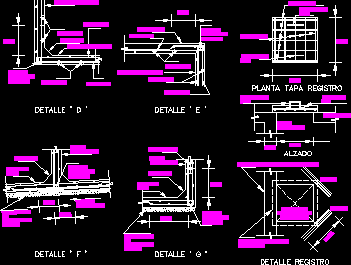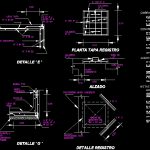
Septic Grave 03 DWG Detail for AutoCAD
Plane of structural details and specifications of septic grave type in 4.50 m3 to 20.00 m3
,
Drawing labels, details, and other text information extracted from the CAD file (Translated from Spanish):
estr. cm, detail, estr. cm, concrete wall, pvc band, slab cover, concrete wall, detail, concrete wall, chamfer, estr. cm, concrete wall, floor tile, dependent, poor concrete template, chamfer, floor tile, poor concrete template, estr. cm, concrete wall, var, jaladera, jaladera, tube of, slab cover, concrete wall, raised, concrete wall projection, projection lid registration, plant cover log, registry detail, cm registration hole, cimbra:, the frame shall be fully leveled with counter-strike if lead is specified as required., the oiling must be carried out before placing the assembly., the support of props should be made on self-sustained trawls perfectly supported on the ground., concrete, a concrete with a resistance will be used the compression of f’c, if there is a pre-mix plant in the place it will be recommended if you do not consult a laboratory to indicate the adequate proportion of the existing aggregates in the site., the maximum size of the coarse aggregate will be cm., Free coatings on slabs walls cm. floor slab cm., the specified coatings must be checked before casting, reinforcing steel with a resistance, steel, the reinforcing steel should comply with the standard dgn dgn giving particular importance to the minimum effort of the corrugado to the folded., length of overlaps squares diameter unless otherwise noted., all the folds of the rods will be made around a bolt whose diameter will be that of the rod., All modifications must be approved by the supervising residence of the work., dimensions in centimeters, notes, use this plane exclusively for construction of if it does not agree with the general dimensions of the corresponding plane consult the supervision of the work., the bending of rods will preferably be made in the bench to obtain the indicated lower top coatings., in the same cross-section of slab not more than one-third of the reinforcement should overlap., not more than two contiguous overlaps in slabs should be left alternating with the continuous rods., the saddles will receive the transverse secondary reinforcement., these specifications are complemented with those of the building regulations of the d.f. with the a.c.i., septic tank, references, revisions, approvals, structural, details, Specifications, esc:, date:, draft:, arq. j. raymundo macias f.
Raw text data extracted from CAD file:
| Language | Spanish |
| Drawing Type | Detail |
| Category | Mechanical, Electrical & Plumbing (MEP) |
| Additional Screenshots |
 |
| File Type | dwg |
| Materials | Concrete, Steel, Other |
| Measurement Units | |
| Footprint Area | |
| Building Features | Car Parking Lot |
| Tags | autocad, DETAIL, details, DWG, einrichtungen, facilities, gas, gesundheit, grave, l'approvisionnement en eau, la sant, le gaz, machine room, maquinas, maschinenrauminstallations, plane, provision, septic, specifications, structural, type, wasser bestimmung, water |
