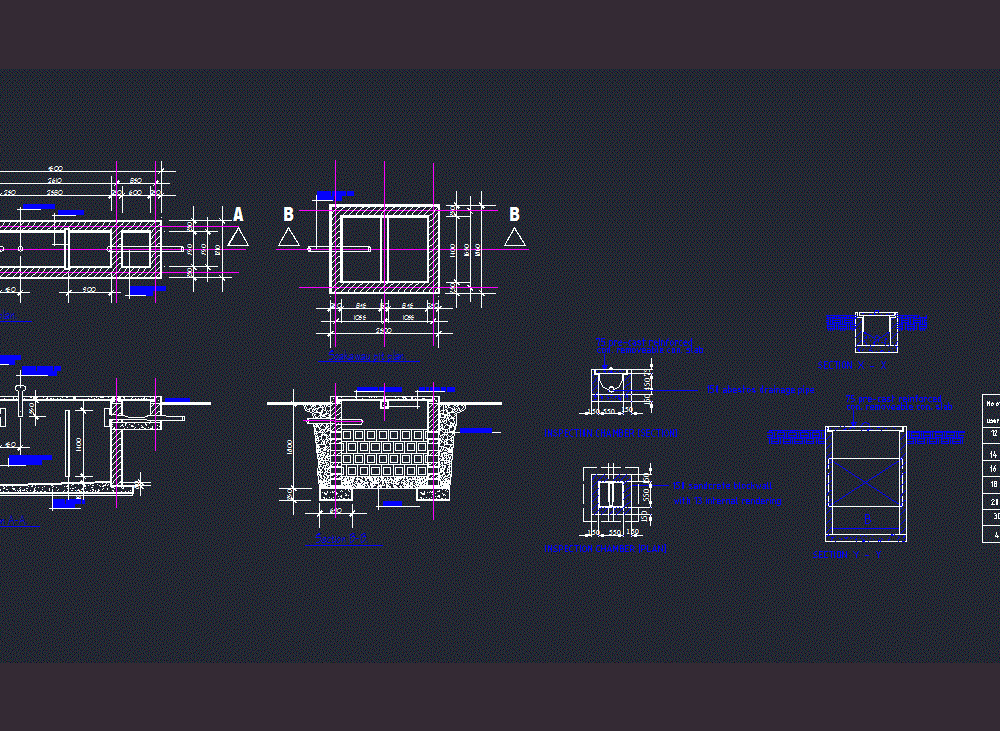ADVERTISEMENT

ADVERTISEMENT
Septic Tank And Soakaway DWG Detail for AutoCAD
Detail measurement construction of septic tank and soakaway Depending of the users
Drawing labels, details, and other text information extracted from the CAD file:
concrete floor slab on, blinding, water proof wall render, on internal wall surface, sewer pipe, galvanized steel air vent, vent pipe with, vent pipe, r.c. baffle, sewer inlet, with tee as dip pipe, precast rc cover plank, ground level, to soakaway pit, effluent pipe, effluent pipe, from septic tank, rc beam, broken stone, loose rubble back fill, septic tank plan., soakaway pit plan., section, con. removeable con. slab, reinforced, sa pit, lenght, section, abestos drainage pipe, reinforced, con. removeable con. slab, chamber, cumtrs, capacity, users, no of, with internal rendering, sandcrete blockwall, of compart, dimension, inspection chamber
Raw text data extracted from CAD file:
| Language | English |
| Drawing Type | Detail |
| Category | Construction Details & Systems |
| Additional Screenshots |
 |
| File Type | dwg |
| Materials | Concrete, Steel |
| Measurement Units | |
| Footprint Area | |
| Building Features | |
| Tags | abwasserkanal, autocad, banhos, casa de banho, construction, DETAIL, DWG, fosse septique, measurement, mictório, plumbing, sanitär, Sanitary, septic, septic tank, sewer, soakaway, tank, toilet, toilette, toilettes, urinal, urinoir, users, wasser klosett, WC |
ADVERTISEMENT

