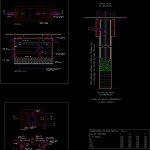
Septic Tank And Soakaway DWG Elevation for AutoCAD
Plant and elevation septic tank and soakaway.
Drawing labels, details, and other text information extracted from the CAD file (Translated from Spanish):
Brick walls, Of concrete bond, Exit to sinkhole, Irrigation field, entry, Wings, cleaning, Cement tube, iron, Cm both ways, masonry, pending, Rod for, Support the tubes, of the water, section, Brick stuck with poor mix, For cleaning push through, The inner chamber, plant, Well section, Of absorption, Groundwater level, Weak level, Plant well, Of absorption, Variable depth depending on the terrain, Without reaching the water level., Of cement of glazed clay of, Of perimeter concrete with rods of cm rings, Flattened with, polished concrete, proportion, Chamfer with, Mortar of, Cement in the joint, in both ways, From cmsø, Clay cement, Glazed, departure, entry, in both ways, minimum, manhole cover, Sludge Height Logging, cut, plant, Precolored, minimum, register, Septic tank dimensions, do not. of people, less
Raw text data extracted from CAD file:
| Language | Spanish |
| Drawing Type | Elevation |
| Category | Mechanical, Electrical & Plumbing (MEP) |
| Additional Screenshots |
 |
| File Type | dwg |
| Materials | Concrete, Masonry |
| Measurement Units | |
| Footprint Area | |
| Building Features | |
| Tags | autocad, DWG, einrichtungen, elevation, facilities, gas, gesundheit, l'approvisionnement en eau, la sant, le gaz, machine room, maquinas, maschinenrauminstallations, plant, provision, septic, septic tank, soakaway, tank, wasser bestimmung, water |
