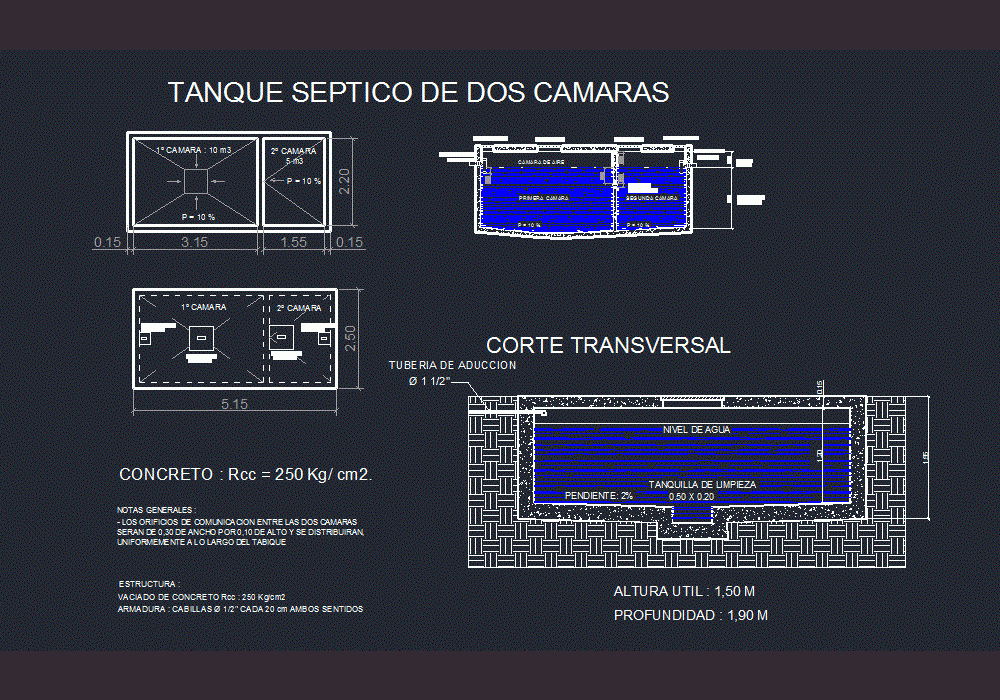ADVERTISEMENT

ADVERTISEMENT
Septic Tank DWG Block for AutoCAD
2-chamber septic tank – Ground – Cortes
Drawing labels, details, and other text information extracted from the CAD file (Translated from Spanish):
arq will cease. gomez r., water level, cleaning tanquilla, adduction pipe, cross section, two-chamber septic tank, cleaning lid, manhole, air chamber, structure:, hole, communication, first chamber, second chamber , camera, free height, of the liquid, general notes:, – the communication holes between the two chambers, uniformly along the partition, of air, note: all measurements will be verified on site, design for the construction of a septic of two chambers, project:, open-pit productive university, longitudinal section, content :, series :, rif :, structure, septic plant
Raw text data extracted from CAD file:
| Language | Spanish |
| Drawing Type | Block |
| Category | Industrial |
| Additional Screenshots |
 |
| File Type | dwg |
| Materials | Other |
| Measurement Units | Metric |
| Footprint Area | |
| Building Features | |
| Tags | à gaz, agua, autocad, block, chamber, cortes, DWG, gas, ground, híbrido, hybrid, hybrides, l'eau, reservoir, septic, septic tank, tank, tanque, wasser, water |
ADVERTISEMENT

