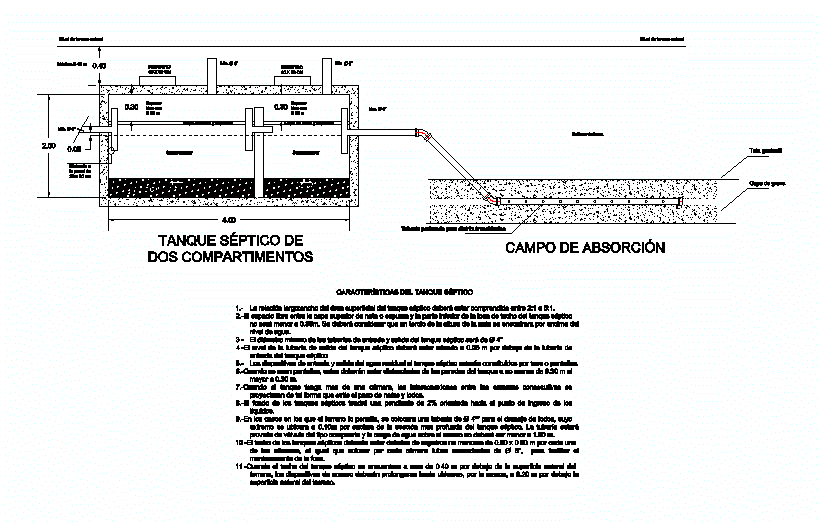
Septic Tank DWG Block for AutoCAD
Septic tank specifications
Drawing labels, details, and other text information extracted from the CAD file (Translated from Spanish):
Min., Sanitary, Wash basins, septic tank, pending, Distance the cm wall, Min., Free space min, Settler, Layer of cream foams, registry, registry, Settler, Sludges, Free space min, Layer of cream foams, Min., Level of natural terrain, maximum, Characteristics of the septic tank the long: width ratio of the septic tank surface area shall be between the free space between the top layer of foam and the bottom of the roof tile of the septic tank shall not be less than one third of The height of the cream will be above the water level. The minimum diameter of the septic tank outlet piping shall be the level of the septic tank outlet piping shall be located below the septic tank inlet line. The outlet devices of the waste water to the septic tank will be constituted by tees screens. When used, shall be spaced from the tank walls not less than and not more than m. When the tank has more than one interconnections between consecutive chambers are projected in such a way as to avoid the passage of sludge. The bottom of the septic tanks will have a slope facing the point of entry of liquids. In cases where the ground was placed a drainage pipe whose end would be located above the deepest section of the septic tank. The piping shall be provided with a gate valve, the water load on it shall not be less than m. The roof of the septic tanks shall be provided with not less than each of the registers, as well as to place upward tubes for each chamber to facilitate the maintenance of the pit. When the roof of the septic tank is more than below the natural surface of the access devices must extend to below the natural surface of the land., Two-compartment septic tank, Absorption field, Perforated pipe to distribute waste, Level of natural terrain, Gravure layer, Geotextile screen, Landfill, Distance septic tank m.
Raw text data extracted from CAD file:
| Language | Spanish |
| Drawing Type | Block |
| Category | Mechanical, Electrical & Plumbing (MEP) |
| Additional Screenshots |
 |
| File Type | dwg |
| Materials | |
| Measurement Units | |
| Footprint Area | |
| Building Features | Car Parking Lot |
| Tags | autocad, block, DWG, einrichtungen, facilities, gas, gesundheit, l'approvisionnement en eau, la sant, le gaz, machine room, maquinas, maschinenrauminstallations, provision, septic, septic tank, specifications, tank, wasser bestimmung, water |
